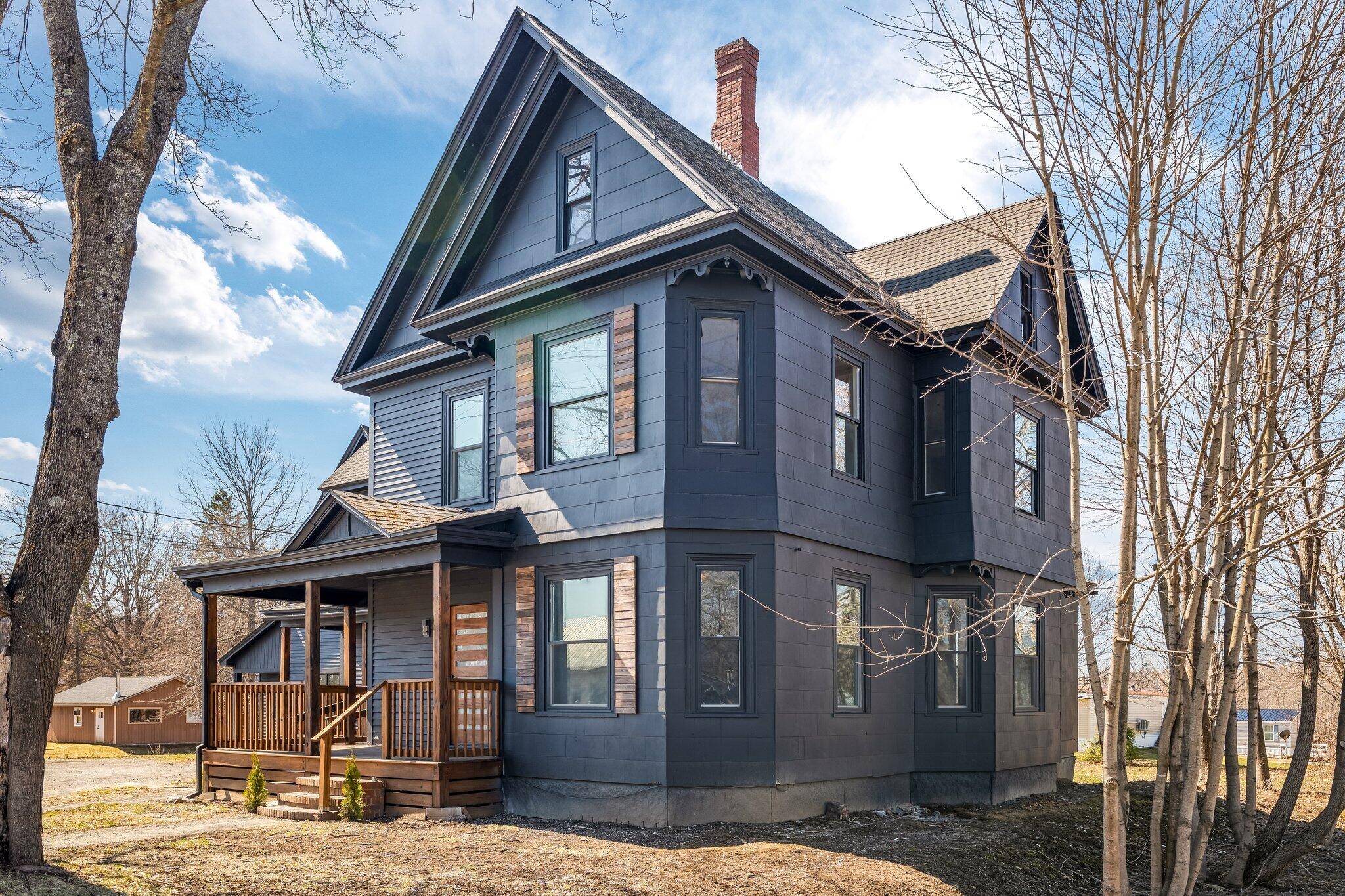Bought with RE/MAX Infinity
For more information regarding the value of a property, please contact us for a free consultation.
Key Details
Sold Price $340,000
Property Type Residential
Sub Type Single Family Residence
Listing Status Sold
Square Footage 4,531 sqft
MLS Listing ID 1619699
Sold Date 07/02/25
Style New Englander,Victorian
Bedrooms 5
Full Baths 2
Half Baths 2
HOA Y/N No
Abv Grd Liv Area 4,531
Year Built 1901
Annual Tax Amount $5,045
Tax Year 2024
Lot Size 0.490 Acres
Acres 0.49
Property Sub-Type Single Family Residence
Source Maine Listings
Land Area 4531
Property Description
Welcome to 111 Elm Street in Newport, Maine! This stunning 5-bedroom Victorian home beautifully balances classic charm with modern conveniences. Step inside to discover a brand new kitchen, complete with gleaming stainless steel appliances and elegant quartz countertops, perfect for both family gatherings and entertaining friends. The home showcases original tin ceilings and a cozy wood-burning fireplace that invites warmth and character into the living spaces. Wood flooring flows throughout, creating an inviting ambiance in every room. The second floor is dedicated to comfort with a master bedroom suite featuring a private bath and laundry, providing both luxury and convenience. The expansive unfinished attic space on the third floor offers endless possibilities. Transform it into a creative studio, game room, or additional living space, tailored to meet your family's needs. Take a moment to relax on the charming farmer's porch, or step outside onto the stone patio overlooking the spacious backyard. The attached barn, previously utilized as retail space, presents a fantastic opportunity for a home-based business, office, or even the potential for an in-law apartment. With a prime location on Route 2, and less than 2 minutes from the public boat launch at Sebasticook Lake, this enchanting Victorian home offers not just a residence, but a lifestyle full of beauty, comfort, and adventure. Don't miss your chance to make this home your own!
Location
State ME
County Penobscot
Zoning Res/Com
Rooms
Basement Interior, Walk-Out Access, Full, Sump Pump, Unfinished
Primary Bedroom Level Second
Master Bedroom First
Bedroom 3 Second
Bedroom 4 Second
Bedroom 5 Second
Living Room First
Dining Room First
Kitchen First
Family Room First
Interior
Interior Features Walk-in Closets, 1st Floor Bedroom, Shower, Storage, Primary Bedroom w/Bath
Heating Zoned, Pellet Stove, Space Heater, Forced Air, Direct Vent Furnace
Cooling Wall/Window Unit(s)
Flooring Wood, Laminate
Fireplaces Number 1
Equipment Internet Access Available
Fireplace Yes
Appliance ENERGY STAR Qualified Appliances, Refrigerator, Electric Range, Dishwasher
Laundry Upper Level, Washer Hookup
Exterior
Parking Features 5 - 10 Spaces, Gravel, On Site, Off Street
Utilities Available 1
View Y/N No
Roof Type Pitched,Shingle
Street Surface Paved
Porch Glass Enclosed, Patio, Porch
Garage No
Building
Lot Description Well Landscaped, Open, Level, Intown, Near Public Beach, Near Shopping, Near Turnpike/Interstate
Foundation Stone, Granite, Concrete Perimeter
Sewer Public Sewer
Water Public
Architectural Style New Englander, Victorian
Structure Type Other,Asbestos,Wood Frame
Schools
School District Rsu 19
Others
Restrictions Unknown
Energy Description Pellets, Propane, Oil
Read Less Info
Want to know what your home might be worth? Contact us for a FREE valuation!

Our team is ready to help you sell your home for the highest possible price ASAP

GET MORE INFORMATION
Paul Rondeau
Broker Associate | License ID: BA923327
Broker Associate License ID: BA923327



