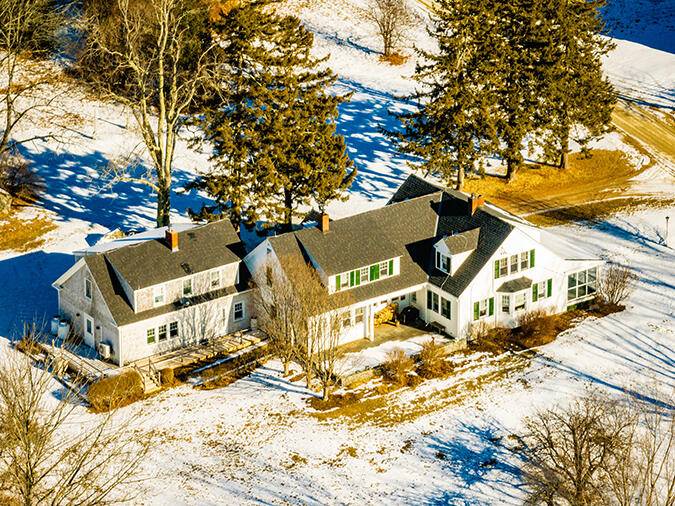Bought with Legacy Properties Sotheby's International Realty
For more information regarding the value of a property, please contact us for a free consultation.
Key Details
Sold Price $992,000
Property Type Residential
Sub Type Single Family Residence
Listing Status Sold
Square Footage 5,006 sqft
MLS Listing ID 1618689
Sold Date 07/02/25
Style New Englander
Bedrooms 6
Full Baths 3
Half Baths 2
HOA Y/N No
Abv Grd Liv Area 5,006
Year Built 1822
Annual Tax Amount $7,236
Tax Year 2024
Lot Size 29.720 Acres
Acres 29.72
Property Sub-Type Single Family Residence
Source Maine Listings
Land Area 5006
Property Description
Nestled on a serene, dead-end road just 15 minutes from the coast and Penobscot Bay, this 1822 New England farmhouse offers the perfect balance of timeless charm and modern convenience. Set on picturesque rolling pastures with views into the woods, the home features 13 rooms, including six bedrooms, three and a half baths, and a cozy living room with a classic fireplace.
The property has been thoughtfully updated to enhance comfort and efficiency, with brand-new windows, complete insulation, and two woodstoves alongside heat pumps for year-round climate control. A separate guest wing offers privacy and flexibility for extended family or visitors.
The expansive, post-beam barn—built in 2009—adds exceptional value to the property. With three levels of open-plan space, workshop areas, and a solar array that feeds directly into the grid, it's perfect for a variety of uses, from storage to creative studios or a hobbyist's dream.
Whether you're enjoying the tranquil views, exploring the nearby coastline, or making use of the barn's versatile space, this property offers an unparalleled opportunity to embrace the Maine lifestyle.
Location
State ME
County Waldo
Zoning Rural
Rooms
Basement Interior, Walk-Out Access, Brick/Mortar, Full
Primary Bedroom Level Second
Bedroom 2 Second
Bedroom 3 Second
Bedroom 4 Second
Bedroom 5 Second
Living Room First
Dining Room First
Kitchen First Island, Heat Stove7, Eat-in Kitchen
Interior
Interior Features Other, Shower, Storage
Heating Zoned, Stove, Hot Water, Heat Pump, Baseboard
Cooling Heat Pump
Flooring Wood
Fireplaces Number 1
Equipment Internet Access Available, Generator
Fireplace Yes
Appliance Other, Washer, Refrigerator, Microwave, Gas Range, Dryer, Dishwasher
Laundry Laundry - 1st Floor, Main Level
Exterior
Parking Features Storage Above, Gravel, On Site, Detached
Garage Spaces 2.0
View Y/N Yes
View Fields, Scenic, Trees/Woods
Street Surface Gravel,Dirt
Porch Patio, Screened
Garage Yes
Building
Lot Description Pasture/Field, Open, Farm, Wooded, Rural
Foundation Stone, Concrete Perimeter
Sewer Septic Tank, Private Sewer
Water Well, Private
Architectural Style New Englander
Structure Type Clapboard,Wood Frame
Others
Restrictions Unknown
Energy Description Propane, Wood, Oil, Electric, Solar
Read Less Info
Want to know what your home might be worth? Contact us for a FREE valuation!

Our team is ready to help you sell your home for the highest possible price ASAP

GET MORE INFORMATION
Paul Rondeau
Broker Associate | License ID: BA923327
Broker Associate License ID: BA923327



