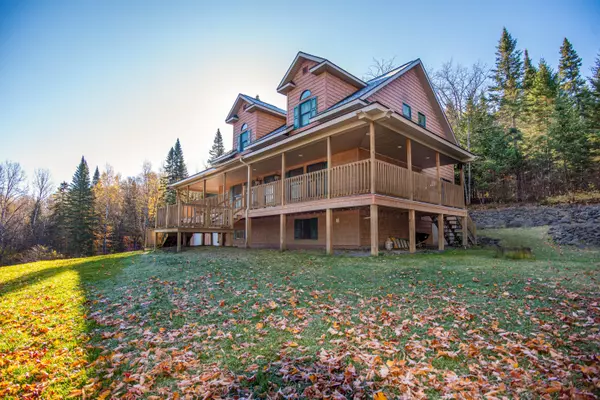Bought with Crown Lakes Realty
For more information regarding the value of a property, please contact us for a free consultation.
Key Details
Sold Price $350,000
Property Type Residential
Sub Type Single Family Residence
Listing Status Sold
Square Footage 3,135 sqft
MLS Listing ID 1607416
Sold Date 12/11/24
Style Cape
Bedrooms 3
Full Baths 3
Half Baths 1
HOA Y/N No
Abv Grd Liv Area 1,995
Originating Board Maine Listings
Year Built 2010
Annual Tax Amount $5,253
Tax Year 2024
Lot Size 1.880 Acres
Acres 1.88
Property Description
MOTIVATED SELLER! BRING AN OFFER! Introducing a gorgeous country home with easy to access recreation! 1309 South Perley Brook Road in Fort Kent checks all of your boxes -- Minutes to Fort Kent, Black Lake public boat landing is steps away, and the ATV and snowmobile trails are just dozens of feet down the road. This palatial home has LOTS of space, including bonus rooms and a two car detached garage with storage above. The main features include three bedrooms, three and a half bathrooms, three stories and two living rooms! Enter on the lowest level to be in the 'cabin', which is the basement of the home. It is well finished and has a bedroom, full bath, and living room with pellet stove. This is a great spot to dress down and dry out your clothes after a fun filled day outside. The second level (main floor) has the master bed and bath, with his and hers closets to match. The high ceilings make the house feel quite grand. The kitchen is a chef's dream, with beautiful cherry cabinets, lots of counter space, and plenty of storage for food and cookware. Around the corner is a handy half bath and everyone's favorite; first floor laundry! The upstairs is a nice quiet space, with two large bedrooms and Cathedral style ceilings. The third full bath is located here, and there is a ton of extra space to create a home office, play area, or any other special space that you need. The home was built in 2010, and has a standy propane generator by Generac. What more could you want in a home! Call today for more information!
Location
State ME
County Aroostook
Zoning Rural
Body of Water Black Lake
Rooms
Basement Walk-Out Access, Finished, Full, Interior Entry
Master Bedroom First
Bedroom 2 Second
Bedroom 3 Second
Living Room First
Kitchen First
Interior
Interior Features Walk-in Closets, 1st Floor Bedroom, 1st Floor Primary Bedroom w/Bath, Bathtub, One-Floor Living, Shower, Storage
Heating Stove, Multi-Zones, Hot Water, Baseboard
Cooling None
Fireplace No
Appliance Refrigerator, Microwave, Electric Range, Disposal, Dishwasher
Laundry Laundry - 1st Floor, Main Level
Exterior
Parking Features Paved, On Site, Detached, Storage
Garage Spaces 2.0
Waterfront Description Lake
View Y/N No
Roof Type Shingle
Street Surface Paved
Porch Deck
Garage Yes
Building
Lot Description Open Lot, Rolling Slope, Landscaped, Rural
Sewer Private Sewer, Septic Design Available, Septic Existing on Site
Water Private, Well
Architectural Style Cape
Structure Type Vinyl Siding,Shingle Siding,Wood Frame
Others
Energy Description Pellets, Oil
Read Less Info
Want to know what your home might be worth? Contact us for a FREE valuation!

Our team is ready to help you sell your home for the highest possible price ASAP

GET MORE INFORMATION
Paul Rondeau
Broker Associate | License ID: BA923327
Broker Associate License ID: BA923327



