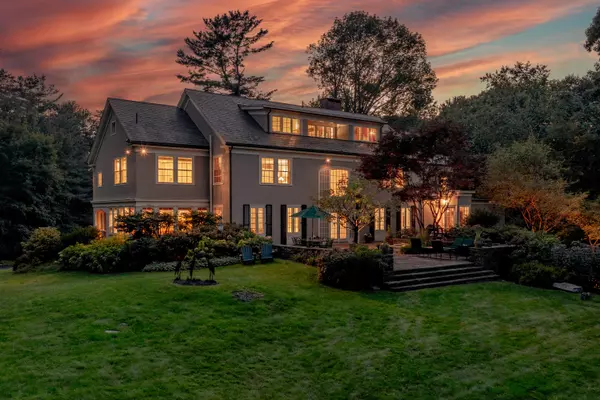Bought with Keller Williams Realty
For more information regarding the value of a property, please contact us for a free consultation.
Key Details
Sold Price $5,750,000
Property Type Residential
Sub Type Single Family Residence
Listing Status Sold
Square Footage 7,235 sqft
MLS Listing ID 1603120
Sold Date 10/31/24
Style Colonial
Bedrooms 5
Full Baths 4
Half Baths 2
HOA Y/N No
Abv Grd Liv Area 7,039
Originating Board Maine Listings
Year Built 1916
Annual Tax Amount $44,955
Tax Year 2023
Lot Size 5.200 Acres
Acres 5.2
Property Description
Heatherstone is an iconic Cape Elizabeth estate that has been exquisitely renovated to preserve the home's historic integrity. Designed in 1916 by renowned architect John Calvin Stevens and with Ship Channel views, the Shore Road property boasts a stately main house, charming guest house, pool with pool house and separate 3-car garage on over five private acres. The main home is perched on a sunny knoll in a park-like setting of mature trees and expansive gardens. When you step inside the open foyer with grand staircase, you are taken back in time to when the home welcomed guests, including legendary actors Bette Davis, Gary Merrill and James Cagney, for weddings and events. A front to back formal living room with coffered ceiling leads to a more informal sunroom fully wrapped in windows to invite in the ocean breeze. The kitchen is designed for the modern cook with a granite island, walk-in food pantry, casual eat-in area, butler's pantry and built-in window seats with views of the pool and gardens. A family room with original floor to ceiling wainscoting and fireplace is conveniently located off the kitchen, as is the formal dining room. The second floor boasts four large bedrooms, two with fireplaces and three en-suite. The gracious primary suite features a fireplace, built-in bookshelves, custom walk-in closet and bath with steam shower and double vanities. A stairway leads to the third floor with three versatile spaces that can serve as a home office, gym, additional bedroom or playroom, and a balcony off the middle space with views of the back patio, gardens and Casco Bay beyond. The guest house, built in 2001, is nestled in a serene and private 0.9 acre lot. With a breathtaking two-level stone fireplace, vaulted ceiling, three bedrooms and yard surrounded by stone walls and woods, it is a true retreat. This remarkable property includes the rights to join Cape Cottage Beach Association and is minutes to downtown Portland and two hours by car to Boston.
Location
State ME
County Cumberland
Zoning RC
Body of Water Casco Bay, Atlantic Ocean
Rooms
Family Room Built-Ins, Wood Burning Fireplace
Basement Bulkhead, Walk-Out Access, Finished, Full, Exterior Entry, Interior Entry, Unfinished
Primary Bedroom Level Second
Bedroom 2 Second
Bedroom 3 Second
Bedroom 4 Second
Living Room First
Dining Room First Formal, Wood Burning Fireplace
Kitchen First Breakfast Nook, Island, Tray Ceiling12, Pantry2, Eat-in Kitchen
Family Room First
Interior
Interior Features Walk-in Closets, Bathtub, Pantry, Shower, Storage, Primary Bedroom w/Bath
Heating Radiant, Multi-Zones, Hot Water
Cooling Other
Fireplaces Number 5
Fireplace Yes
Appliance Other, Washer, Wall Oven, Refrigerator, Microwave, Dryer, Disposal, Dishwasher, Cooktop
Laundry Utility Sink, Upper Level
Exterior
Garage 11 - 20 Spaces, Paved, Carport, Detached
Garage Spaces 3.0
Fence Fenced
Pool In Ground
Waterfront No
Waterfront Description Bay,Ocean
View Y/N Yes
View Scenic
Roof Type Slate
Street Surface Paved
Porch Patio, Screened
Road Frontage Private
Parking Type 11 - 20 Spaces, Paved, Carport, Detached
Garage Yes
Building
Lot Description Level, Open Lot, Rolling Slope, Landscaped, Wooded, Near Golf Course, Near Public Beach, Near Shopping, Near Town, Suburban, Irrigation System
Sewer Public Sewer
Water Public
Architectural Style Colonial
Structure Type Stucco,Wood Frame
Others
Security Features Security System
Energy Description Oil
Read Less Info
Want to know what your home might be worth? Contact us for a FREE valuation!

Our team is ready to help you sell your home for the highest possible price ASAP

GET MORE INFORMATION

Paul Rondeau
Broker Associate | License ID: BA923327
Broker Associate License ID: BA923327



