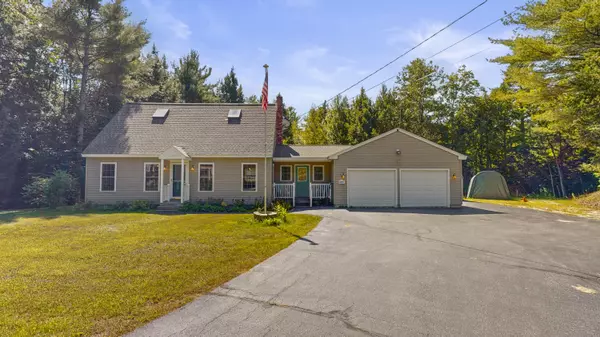Bought with Vitalius Real Estate Group, LLC
For more information regarding the value of a property, please contact us for a free consultation.
Key Details
Sold Price $392,500
Property Type Residential
Sub Type Single Family Residence
Listing Status Sold
Square Footage 1,683 sqft
MLS Listing ID 1602215
Sold Date 10/25/24
Style Cape
Bedrooms 3
Full Baths 2
HOA Y/N No
Abv Grd Liv Area 1,683
Originating Board Maine Listings
Year Built 2002
Annual Tax Amount $4,213
Tax Year 2023
Lot Size 2.200 Acres
Acres 2.2
Property Description
Discover this inviting 3-bedroom, 2-bathroom home nestled on a quiet dead-end street, offering the perfect combination of comfort and convenience. The property features a spacious and peaceful backyard, ideal for relaxation or outdoor activities. An attached 2-car garage provides ample parking and storage, while an additional large storage shed offers extra space for all your needs. Located just 10 miles from Auburn, this home is ideally situated for both leisure and adventure. Enjoy quick access to Oxford Casino, just 3 miles away, and the excitement of Oxford Plains Speedway, only 6 miles from home. Ski enthusiasts will appreciate the proximity to Sunday River Ski Area, an hour's drive, and Mount Abram Ski Area, just 30 minutes away. Old Orchard Beach is a quick hour's drive for a day by the ocean, and Portland Jetport is conveniently located 45 minutes away for easy travel.
This home offers the perfect blend of peaceful living with easy access to a variety of attractions and amenities!
Location
State ME
County Androscoggin
Zoning 1
Rooms
Basement Full, Exterior Entry, Bulkhead, Unfinished
Master Bedroom Second 10.98X7.23
Bedroom 2 Second 12.98X7.95
Bedroom 3 Second 15.75X12.95
Living Room First 14.63X12.8
Dining Room First 11.38X13.64
Kitchen First 11.12X13.64
Interior
Heating Hot Water, Heat Pump, Baseboard
Cooling Heat Pump
Fireplace No
Appliance Washer, Refrigerator, Microwave, Gas Range, Dryer, Dishwasher
Exterior
Garage 1 - 4 Spaces, Paved
Garage Spaces 2.0
Waterfront No
View Y/N No
Roof Type Shingle
Street Surface Paved
Parking Type 1 - 4 Spaces, Paved
Garage Yes
Building
Lot Description Level, Near Town, Ski Resort
Foundation Concrete Perimeter
Sewer Private Sewer
Water Private
Architectural Style Cape
Structure Type Vinyl Siding,Wood Frame
Others
Energy Description Oil, Electric
Read Less Info
Want to know what your home might be worth? Contact us for a FREE valuation!

Our team is ready to help you sell your home for the highest possible price ASAP

GET MORE INFORMATION

Paul Rondeau
Broker Associate | License ID: BA923327
Broker Associate License ID: BA923327



