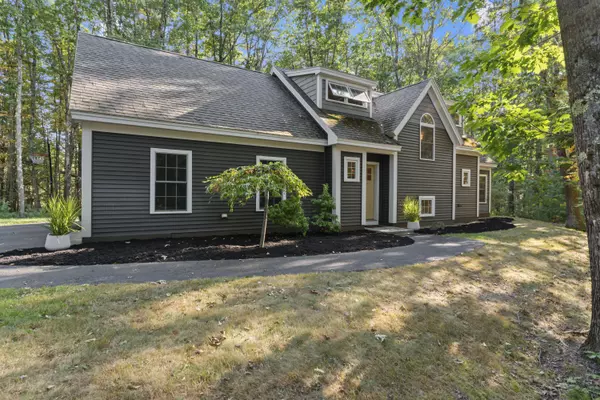Bought with Compass Real Estate
For more information regarding the value of a property, please contact us for a free consultation.
Key Details
Sold Price $830,000
Property Type Residential
Sub Type Single Family Residence
Listing Status Sold
Square Footage 1,644 sqft
MLS Listing ID 1604145
Sold Date 10/23/24
Style Cape
Bedrooms 3
Full Baths 2
Half Baths 1
HOA Fees $50/ann
HOA Y/N Yes
Abv Grd Liv Area 1,644
Originating Board Maine Listings
Year Built 2014
Annual Tax Amount $6,237
Tax Year 2023
Lot Size 0.760 Acres
Acres 0.76
Property Description
Welcome to your serene retreat in one of the most desirable neighborhoods in Kittery. This Charming 3 bedrooms 2 and half bath home, built in 2014, is nestled in a tranquil setting surrounded by conservation land, offering the perfect blend of privacy and nature, yet located a stone's throw to the Memorial Bridge and downtown Portsmouth. As you step inside you will be greeted by an inviting open layout that seamlessly connects the living area with the kitchen, ideal for gatherings and entertaining.
The kitchen boasts contemporary appliances and ample granite counter space, making meal prep a breeze .
The first floor primary suite features an en-suite bathroom with walk in shower ,walk in closet and sliders to the back yard. Two additional well sized bedrooms and offer versatility for guests, home office or a growing family. Another full bathroom plus a unfinished bonus space over the garage complete the second floor.
A 2 car garage and full unfinished basement offers room for expansion.
Step outside and enjoy the private backyard, perfect for a morning coffee or stargazing.
Do not miss this opportunity ! All measurements are approximate buyers to complete Due Diligence for verification.
Location
State ME
County York
Zoning R-RL
Rooms
Basement Interior Entry, Unfinished
Master Bedroom First 16.2X11.11
Bedroom 2 Second 12.4X20.1
Bedroom 3 Second 12.1X20.1
Living Room First 14.4X10.4
Dining Room First 18.1X14.1
Kitchen First 10.7X11.7
Interior
Interior Features 1st Floor Bedroom, Attic, Shower
Heating Forced Air
Cooling Central Air
Fireplace No
Laundry Laundry - 1st Floor, Main Level
Exterior
Garage 1 - 4 Spaces, Paved
Garage Spaces 2.0
Waterfront No
View Y/N No
Roof Type Shingle
Street Surface Paved
Road Frontage Private
Parking Type 1 - 4 Spaces, Paved
Garage Yes
Building
Lot Description Cul-De-Sac, Level, Wooded, Abuts Conservation, Intown, Near Golf Course, Near Public Beach, Near Shopping, Near Turnpike/Interstate, Near Town, Neighborhood, Subdivided
Foundation Concrete Perimeter
Sewer Private Sewer, Septic Existing on Site
Water Private, Well
Architectural Style Cape
Structure Type Vinyl Siding,Wood Frame
Others
HOA Fee Include 600.0
Energy Description Propane
Read Less Info
Want to know what your home might be worth? Contact us for a FREE valuation!

Our team is ready to help you sell your home for the highest possible price ASAP

GET MORE INFORMATION

Paul Rondeau
Broker Associate | License ID: BA923327
Broker Associate License ID: BA923327



