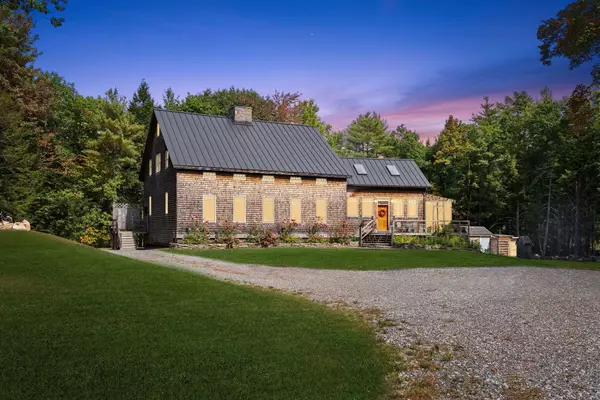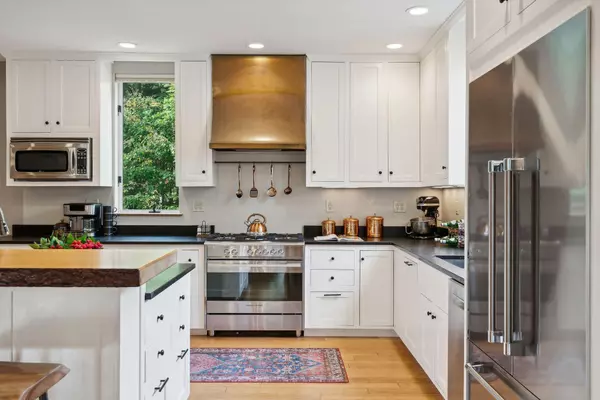Bought with Portside Real Estate Group
For more information regarding the value of a property, please contact us for a free consultation.
Key Details
Sold Price $875,000
Property Type Residential
Sub Type Single Family Residence
Listing Status Sold
Square Footage 5,624 sqft
MLS Listing ID 1604522
Sold Date 10/24/24
Style Contemporary,Cape
Bedrooms 3
Full Baths 3
HOA Y/N No
Abv Grd Liv Area 3,800
Originating Board Maine Listings
Year Built 2009
Annual Tax Amount $5,727
Tax Year 2023
Lot Size 2.000 Acres
Acres 2.0
Property Description
A refined hidden oasis tucked away on two acres of Maine's serene woodlands within minutes to Downtown Bath, welcome to 1363 Middle Road. Blooming at the end of a private, tree-lined driveway, a stately main house and charming guest suite offers a harmonious blend of countryside tranquility with modern comfort. Upon entry, you are welcomed by soaring vaulted ceilings, pristine bamboo flooring, custom live-edge wood accents, and a functional open floor plan that will invite guests to stay awhile. A stunning raised granite hearth fireplace forms the heart of the home, while integrating seamlessly with the formal dining and living areas. Highlighted by a sleek copper range hood, the kitchen was thoughtfully designed to preserve the home's rustic integrity while providing the perfect space for those who love to entertain. Leathered black pearl granite countertops, premium cabinetry with under-cabinet lighting, new appliances, pine slab island top, and a large walk-in pantry adds to the design. Retreat to the primary suite featuring a gas fireplace and spa-like bath with a tiled shower, maple slab double vanity, Georgetown Pottery vessel sinks, and soaking tub with Black Locust and Copper finishes. The third level features two versatile spaces that can serve as an office, playroom, additional bedroom, or supplementary storage. The lower level offers a theater room with a state-of-the-art projection system, two bonus rooms, and ample storage spaces - all with the comfort of radiant heated floors. Additional features include a 22kw fully automatic generator, screened-in porch with UV blocker clear roof, two outdoor firepits, and a newly renovated guest house with a kitchenette, full bath, wood stove, and efficient heat pump. Ideal for Airbnb hosting or in-law suite, this space offers endless possibilities for additional income or extra privacy for visitors. Within minutes to Merrymeeting Bay, the Eastern River, Boothbay Harbor, and easy commutes to Portland and Camden.
Location
State ME
County Sagadahoc
Zoning RES
Rooms
Family Room Wood Burning Fireplace
Basement Walk-Out Access, Finished, Full, Interior Entry
Primary Bedroom Level Second
Master Bedroom Second
Bedroom 2 Second
Dining Room First Dining Area, Built-Ins
Kitchen First Island, Pantry2, Eat-in Kitchen
Family Room First
Interior
Interior Features Furniture Included, Bathtub, Pantry, Shower, Storage, Primary Bedroom w/Bath
Heating Stove, Radiant, Multi-Zones, Hot Water, Heat Pump, Baseboard
Cooling Heat Pump, A/C Units, Multi Units
Fireplaces Number 1
Fireplace Yes
Appliance Washer, Refrigerator, Microwave, Gas Range, Dryer, Disposal, Dishwasher, Cooktop
Laundry Upper Level
Exterior
Garage 5 - 10 Spaces, Gravel, Paved, On Site, Garage Door Opener, Inside Entrance, Heated Garage, Off Street, Underground
Garage Spaces 1.0
Waterfront No
View Y/N Yes
View Trees/Woods
Roof Type Metal
Street Surface Paved
Porch Deck, Porch, Screened
Parking Type 5 - 10 Spaces, Gravel, Paved, On Site, Garage Door Opener, Inside Entrance, Heated Garage, Off Street, Underground
Garage Yes
Building
Lot Description Rolling Slope, Landscaped, Wooded, Near Shopping, Rural
Foundation Concrete Perimeter
Sewer Private Sewer, Septic Existing on Site
Water Private, Well
Architectural Style Contemporary, Cape
Structure Type Wood Siding,Shingle Siding,Wood Frame
Others
Energy Description Propane, Wood, Electric
Green/Energy Cert OtherSee Internal Remarks
Read Less Info
Want to know what your home might be worth? Contact us for a FREE valuation!

Our team is ready to help you sell your home for the highest possible price ASAP

GET MORE INFORMATION

Paul Rondeau
Broker Associate | License ID: BA923327
Broker Associate License ID: BA923327



