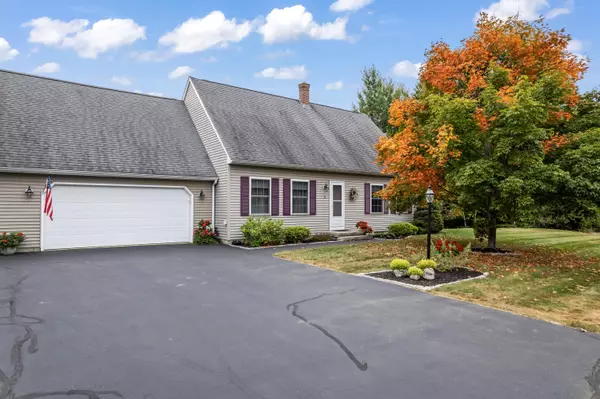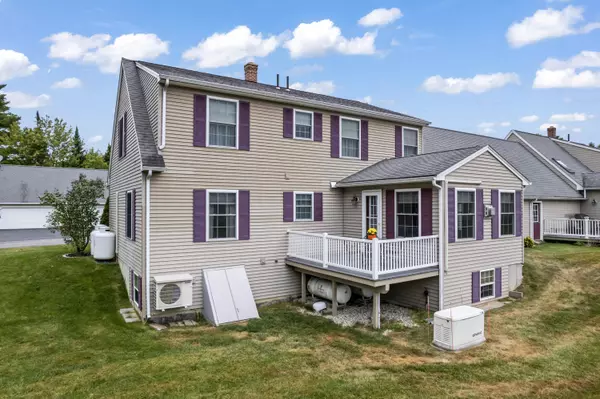Bought with Better Homes & Gardens Real Estate/The Masiello Group
For more information regarding the value of a property, please contact us for a free consultation.
Key Details
Sold Price $426,000
Property Type Residential
Sub Type Condominium
Listing Status Sold
Square Footage 2,081 sqft
Subdivision Granite Mill Estates
MLS Listing ID 1605170
Sold Date 10/23/24
Style Cape
Bedrooms 4
Full Baths 2
HOA Fees $325/mo
HOA Y/N Yes
Abv Grd Liv Area 1,925
Originating Board Maine Listings
Year Built 2003
Annual Tax Amount $5,886
Tax Year 24
Lot Size 33.000 Acres
Acres 33.0
Property Description
Welcome to 72 Aquamarine Court, one of the finest units available in Granite Mill Estates! This stunning condo is located at the end of Aquamarine Ct and near the association walking trails and gazebo area that's perfect for relaxing and reading a book or enjoying a cup of morning coffee. Granite Mill Estates offers a luxurious and low-maintenance lifestyle where you can focus on the things that matter in life. The home features impeccable upgrades throughout. Step inside and be greeted by the beauty of gleaming hardwood floors, granite countertops, and stainless-steel appliances. The thoughtfully designed kitchen flows into the open living space, making it perfect for entertaining or simply relaxing by the cozy gas stove. The spacious layout offers 4 bedrooms, 2 full baths, and plenty of room for everyone, including a dedicated office for working from home or quiet study time. Heat pumps ensure comfort year-round, while the on-demand generator provides peace of mind during any power outages. Step out onto the westerly facing back deck to unwind in the evening and take in the sunset as it falls over nearby Taylor Pond, all the while being surrounded by beautifully landscaped grounds. With the added convenience of walking trails, camper/trailer parking, and easy access to I-95 and Portland, this location is ideal for commuters or outdoor enthusiasts. Don't miss this rare opportunity to make this beautiful home your own.
Location
State ME
County Androscoggin
Zoning Suburban Residential
Rooms
Basement Daylight, Finished, Full, Exterior Entry, Bulkhead, Interior Entry
Primary Bedroom Level First
Master Bedroom Second
Bedroom 2 First
Bedroom 3 Second
Living Room First
Kitchen First Eat-in Kitchen
Interior
Interior Features Walk-in Closets, 1st Floor Bedroom, Bathtub, One-Floor Living, Other, Pantry, Shower, Storage
Heating Stove, Hot Water, Heat Pump, Baseboard
Cooling Heat Pump
Fireplace No
Appliance Washer, Refrigerator, Microwave, Electric Range, Dryer, Disposal, Dishwasher
Laundry Laundry - 1st Floor, Main Level
Exterior
Garage 1 - 4 Spaces, Paved, On Site, Inside Entrance
Garage Spaces 2.0
Waterfront No
View Y/N Yes
View Scenic, Trees/Woods
Roof Type Shingle
Street Surface Paved
Porch Deck
Road Frontage Private
Parking Type 1 - 4 Spaces, Paved, On Site, Inside Entrance
Garage Yes
Building
Lot Description Cul-De-Sac, Level, Open Lot, Landscaped, Near Golf Course, Near Shopping, Near Town, Neighborhood, Suburban
Foundation Concrete Perimeter
Sewer Public Sewer
Water Public
Architectural Style Cape
Structure Type Vinyl Siding,Wood Frame
Others
HOA Fee Include 325.0
Restrictions Yes
Energy Description Oil, Electric, Gas Bottled
Read Less Info
Want to know what your home might be worth? Contact us for a FREE valuation!

Our team is ready to help you sell your home for the highest possible price ASAP

GET MORE INFORMATION

Paul Rondeau
Broker Associate | License ID: BA923327
Broker Associate License ID: BA923327



