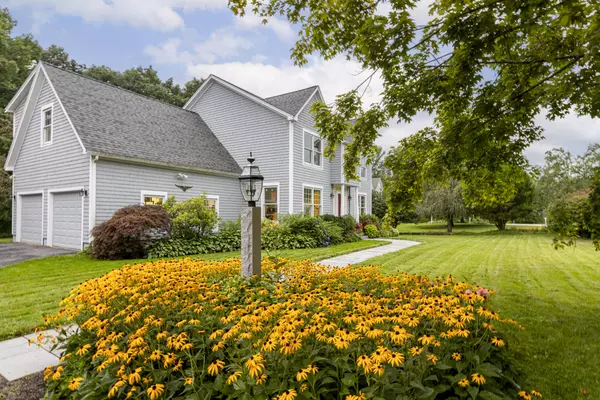Bought with Town & Shore Real Estate
For more information regarding the value of a property, please contact us for a free consultation.
Key Details
Sold Price $1,100,000
Property Type Residential
Sub Type Single Family Residence
Listing Status Sold
Square Footage 3,295 sqft
MLS Listing ID 1600246
Sold Date 10/21/24
Style Colonial
Bedrooms 4
Full Baths 2
Half Baths 1
HOA Y/N No
Abv Grd Liv Area 2,769
Originating Board Maine Listings
Year Built 1994
Annual Tax Amount $9,907
Tax Year 2023
Lot Size 0.490 Acres
Acres 0.49
Property Description
This sophisticated colonial-style home is bathed in natural light and has been meticulously upgraded with both mechanical and decorative enhancements. The bright, open kitchen features exquisite wood cabinetry, center island, pantry, and top-of-the-line appliances. The kitchen flows seamlessly into the adjoining family room, that has a cozy and patio doors, leading to the backyard. The formal living room shares a stylish double-sided gas fireplace with the family room. Versatile space can serve as either a formal dining room or a first-floor office, depending on one's needs. The spacious primary bedroom is a true retreat, complete with a large walk-in closet, with built-in cabinetry, and a luxurious spa bath. The spa bath is equipped with a jetted tub, separate tiled shower, and a two-person sauna. On the second floor, you will also find three additional large bedrooms, a generously sized central bathroom, and a separate laundry-utility room. The finished basement includes another family room and excellent storage options. The beautifully maintained exterior boasts perennial gardens, lush landscaping, patio, and garden shed. A fringe of trees and woods ensures backyard privacy. Recent updates include new roofing shingles, driveway, and heating system. Meadowview Lane offers a prime location with easy access to beaches, amenities, and schools.
Location
State ME
County Cumberland
Zoning RC
Rooms
Family Room Built-Ins, Gas Fireplace
Basement Bulkhead, Finished, Full, Sump Pump, Exterior Entry, Interior Entry
Primary Bedroom Level Second
Bedroom 2 Second
Bedroom 3 Second
Bedroom 4 Second
Living Room First
Kitchen First Island, Pantry2, Eat-in Kitchen
Family Room First
Interior
Interior Features Walk-in Closets, Bathtub, Pantry, Shower, Storage, Primary Bedroom w/Bath
Heating Multi-Zones, Hot Water, Baseboard
Cooling A/C Units, Multi Units
Fireplaces Number 2
Fireplace Yes
Appliance Washer, Wall Oven, Refrigerator, Microwave, Dryer, Dishwasher, Cooktop
Laundry Upper Level, Washer Hookup
Exterior
Exterior Feature Animal Containment System
Garage 1 - 4 Spaces, Paved, On Site, Garage Door Opener, Inside Entrance
Garage Spaces 2.0
Waterfront No
View Y/N Yes
View Fields, Trees/Woods
Roof Type Fiberglass,Shingle
Street Surface Paved
Porch Patio
Parking Type 1 - 4 Spaces, Paved, On Site, Garage Door Opener, Inside Entrance
Garage Yes
Building
Lot Description Cul-De-Sac, Level, Open Lot, Landscaped, Near Golf Course, Near Public Beach, Near Town, Subdivided, Suburban, Irrigation System
Foundation Concrete Perimeter
Sewer Private Sewer, Septic Design Available, Septic Existing on Site
Water Public
Architectural Style Colonial
Structure Type Wood Siding,Wood Frame
Schools
School District Cape Elizabeth Public Schools
Others
Restrictions Unknown
Energy Description Propane, Oil, Gas Bottled
Read Less Info
Want to know what your home might be worth? Contact us for a FREE valuation!

Our team is ready to help you sell your home for the highest possible price ASAP

GET MORE INFORMATION

Paul Rondeau
Broker Associate | License ID: BA923327
Broker Associate License ID: BA923327



