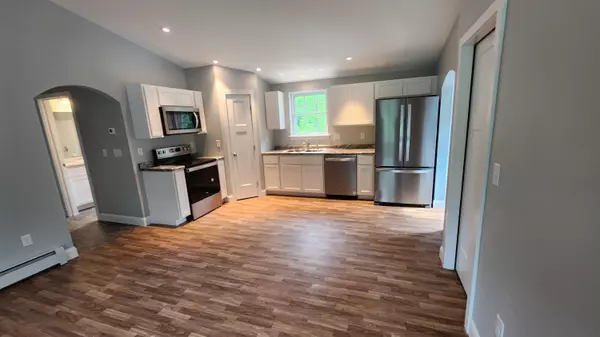Bought with Better Homes & Gardens Real Estate/The Masiello Group
For more information regarding the value of a property, please contact us for a free consultation.
Key Details
Sold Price $325,000
Property Type Residential
Sub Type Single Family Residence
Listing Status Sold
Square Footage 960 sqft
MLS Listing ID 1584434
Sold Date 10/21/24
Style Ranch
Bedrooms 3
Full Baths 1
HOA Fees $41/ann
HOA Y/N Yes
Abv Grd Liv Area 960
Originating Board Maine Listings
Year Built 2024
Annual Tax Amount $1
Tax Year 2024
Lot Size 0.780 Acres
Acres 0.78
Property Description
Welcome to Fletcher Farms in Sanford! Your dream home awaits in this newly approved development. This To-Be-Built gem promises single-floor living that is perfect for budget-conscious buyers. Embrace the open-concept design and prime location, with future-ready features like solar integration and electric car charger setup. Nestled on a spacious wooded lot over 3/4 acres, enjoy the tranquility just a few short minutes from downtown. Built by trusted local builder Patco Construction, with over 30 years of excellence. Take advantage of public water and sewer, plus the Affordable Homeownership Program through MSHA. Don't miss this opportunity! Call now for details and secure your slice of Fletcher Farms! Home price is contingent on accepting the Affordable Homeownership Program through MSHA. Call for details!
Location
State ME
County York
Zoning RD
Rooms
Basement Bulkhead, Full, Exterior Entry, Unfinished
Primary Bedroom Level First
Bedroom 2 First 9.0X11.0
Bedroom 3 First 10.0X9.0
Living Room First 14.0X11.0
Kitchen First 14.0X11.0 Cathedral Ceiling6, Pantry2
Interior
Interior Features 1st Floor Bedroom, Pantry
Heating Baseboard
Cooling None
Fireplace No
Appliance Refrigerator, Microwave, Electric Range, Dishwasher
Laundry Washer Hookup
Exterior
Garage 5 - 10 Spaces, Gravel, On Site
Waterfront No
View Y/N Yes
View Trees/Woods
Roof Type Shingle
Street Surface Gravel
Accessibility 32 - 36 Inch Doors
Parking Type 5 - 10 Spaces, Gravel, On Site
Garage No
Building
Lot Description Level, Wooded, Subdivided
Foundation Concrete Perimeter
Sewer Public Sewer
Water Public
Architectural Style Ranch
Structure Type Vinyl Siding,Wood Frame
New Construction No
Schools
School District Sanford Public Schools
Others
HOA Fee Include 500.0
Restrictions Yes
Energy Description Electric
Read Less Info
Want to know what your home might be worth? Contact us for a FREE valuation!

Our team is ready to help you sell your home for the highest possible price ASAP

GET MORE INFORMATION

Paul Rondeau
Broker Associate | License ID: BA923327
Broker Associate License ID: BA923327



