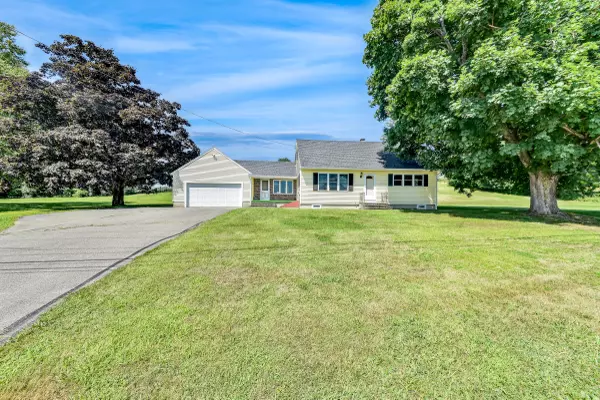Bought with Legacy Properties Sotheby's International Realty
For more information regarding the value of a property, please contact us for a free consultation.
Key Details
Sold Price $395,000
Property Type Residential
Sub Type Single Family Residence
Listing Status Sold
Square Footage 2,396 sqft
MLS Listing ID 1600172
Sold Date 10/21/24
Style Cape
Bedrooms 4
Full Baths 2
HOA Y/N No
Abv Grd Liv Area 2,396
Originating Board Maine Listings
Year Built 1960
Annual Tax Amount $4,860
Tax Year 2024
Lot Size 1.650 Acres
Acres 1.65
Property Description
If you are looking for space, this cape style home could be the one for you! Both the inside and the outside have lots of room to sprawl out. The first floor boasts a tiled mudroom with washer & dryer, kitchen with vaulted ceilings & wood beams, family room with wood stove, brick hearth and a vaulted ceiling with wood beams, a spacious living room with hardwood flooring, two bedrooms or use one as an office and a full bath. The second floor has two good sized bedrooms with his & her closets, a cedar lined closet and built ins and a full bath. Beautiful hardwood flooring throughout. Enter into the home from the attached 2-car garage. This charming home sits on 1.65 acres with lots of lawn area for family enjoyment. Also the possibility to add another dwelling on to the property. Up on the hill is a tennis court and a gravel area that could be used for a camper or play area. A convenient location being only minutes from the bustling downtown Gardiner and the Kennebec River. A short commute to Augusta, I-295 and 45 minutes to Portland. Come make this home yours!
Location
State ME
County Kennebec
Zoning High Density Res
Rooms
Family Room Vaulted Ceiling, Wood Burning Fireplace
Basement Bulkhead, Full, Exterior Entry, Interior Entry
Master Bedroom First
Bedroom 2 First
Bedroom 3 Second
Bedroom 4 Second
Living Room First
Kitchen First Vaulted Ceiling12, Eat-in Kitchen
Family Room First
Interior
Interior Features 1st Floor Bedroom, Shower, Storage
Heating Hot Water, Baseboard
Cooling None
Fireplaces Number 1
Fireplace Yes
Appliance Washer, Refrigerator, Microwave, Electric Range, Dryer, Dishwasher
Laundry Laundry - 1st Floor, Main Level
Exterior
Garage 1 - 4 Spaces, Paved, Garage Door Opener, Inside Entrance
Garage Spaces 2.0
Waterfront No
View Y/N Yes
View Fields
Roof Type Rolled/Hot Mop,Shingle
Street Surface Paved
Porch Porch
Parking Type 1 - 4 Spaces, Paved, Garage Door Opener, Inside Entrance
Garage Yes
Building
Lot Description Level, Open Lot, Landscaped, Near Shopping, Near Town
Foundation Concrete Perimeter
Sewer Public Sewer
Water Public
Architectural Style Cape
Structure Type Vinyl Siding,Brick,Wood Frame
Others
Energy Description Wood, Oil
Read Less Info
Want to know what your home might be worth? Contact us for a FREE valuation!

Our team is ready to help you sell your home for the highest possible price ASAP

GET MORE INFORMATION

Paul Rondeau
Broker Associate | License ID: BA923327
Broker Associate License ID: BA923327



