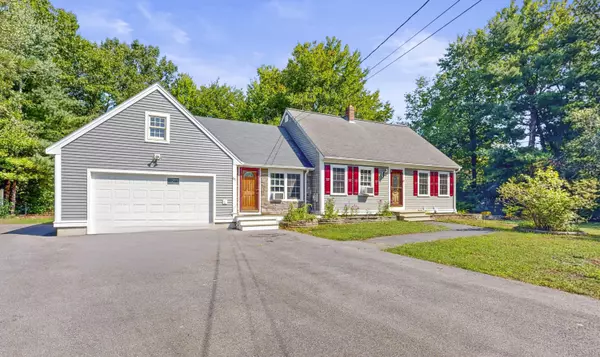Bought with Anne Erwin Sotheby's International Realty
For more information regarding the value of a property, please contact us for a free consultation.
Key Details
Sold Price $472,000
Property Type Residential
Sub Type Single Family Residence
Listing Status Sold
Square Footage 1,509 sqft
MLS Listing ID 1601882
Sold Date 10/18/24
Style Cape
Bedrooms 3
Full Baths 2
HOA Y/N No
Abv Grd Liv Area 1,509
Originating Board Maine Listings
Year Built 1992
Annual Tax Amount $3,871
Tax Year 2023
Lot Size 1.440 Acres
Acres 1.44
Property Description
Welcome to your dream home! This stunning 3-bedroom, 2-bathroom residence offers a perfect blend of modern craftsmanship and comfort. Step inside to discover cathedral ceilings that create an open atmosphere throughout the home. The beautifully updated kitchen, bathroom, flooring and decking showcase stylish finishes and contemporary design.
The heart of the home is the spacious, well-appointed kitchen featuring sleek stainless steel appliances, ideal for both everyday living and entertaining. Enjoy seamless indoor-outdoor living with a grand composite deck overlooking a large, lush backyard - perfect for gatherings, play, or simply relaxing in your private oasis.
Additional highlights include a 2-car attached garage, two convenient sheds for extra storage, a generously sized lot providing ample space for all your outdoor activities, and an inground sprinkler system in the front yard. This home truly has it all - modern amenities, a serene setting, and exceptional space. Don't miss the opportunity to make this beautiful property your own!
Location
State ME
County York
Zoning Rural Residential
Rooms
Basement Full, Interior Entry, Unfinished
Master Bedroom First 10.02X11.16
Bedroom 2 First 11.02X8.4
Bedroom 3 Second 15.9X14.15
Living Room First 14.32X11.13
Kitchen First 14.08X11.01
Interior
Heating Hot Water, Baseboard
Cooling A/C Units, Multi Units
Fireplace No
Appliance Washer, Refrigerator, Microwave, Electric Range, Dryer, Dishwasher
Exterior
Garage 1 - 4 Spaces, Paved
Garage Spaces 2.0
Waterfront No
View Y/N No
Roof Type Pitched,Shingle
Street Surface Paved
Parking Type 1 - 4 Spaces, Paved
Garage Yes
Building
Lot Description Level, Open Lot, Landscaped, Wooded, Near Shopping, Near Turnpike/Interstate, Near Town, Neighborhood
Foundation Concrete Perimeter
Sewer Private Sewer
Water Private
Architectural Style Cape
Structure Type Vinyl Siding,Wood Frame
Others
Energy Description Oil
Read Less Info
Want to know what your home might be worth? Contact us for a FREE valuation!

Our team is ready to help you sell your home for the highest possible price ASAP

GET MORE INFORMATION

Paul Rondeau
Broker Associate | License ID: BA923327
Broker Associate License ID: BA923327



