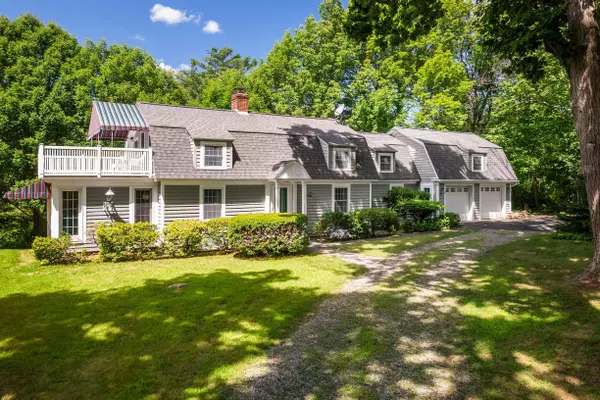Bought with Anne Erwin Sotheby's International Realty
For more information regarding the value of a property, please contact us for a free consultation.
Key Details
Sold Price $1,337,500
Property Type Residential
Sub Type Single Family Residence
Listing Status Sold
Square Footage 2,822 sqft
MLS Listing ID 1600484
Sold Date 10/18/24
Style Gambrel
Bedrooms 3
Full Baths 2
HOA Y/N No
Abv Grd Liv Area 2,822
Originating Board Maine Listings
Year Built 1953
Annual Tax Amount $7,231
Tax Year 2024
Lot Size 3.270 Acres
Acres 3.27
Property Description
Strategically situated between Ogunquit and York with convenient access to shops, restaurants, beaches, and Perkins Cove, this property stands on an expansive lot of over 3 acres. The ample size provides numerous possibilities, such as adding a pool, tennis courts, expanding the property, or constructing a new residence that complements the many luxury homes in the area. Furthermore, the property includes deeded access to the sea for bathing, fishing, and boating, enhancing its appeal. The house itself exudes warmth and charm. Upon entering the first floor, you are welcomed by a spacious living/dining area with wood paneling and a wood-burning fireplace. Also on this level, you'll find a cozy, bookcase-lined library, a bright and cheery kitchen, and a first-floor bedroom. The second-floor primary bedroom is generously sized and features a large ocean-view deck, perfect for savoring the crashing waves or the soothing sounds of the ocean. Additionally, there is a third bedroom, a spacious office/den, and a family room with stair access to the attached 2-car garage. The current owner has cherished 28 years of memories and is now ready to pass on the opportunity to create more joyful and exciting moments to the next owner.
Location
State ME
County York
Zoning MDL 01
Body of Water Atlantic
Rooms
Family Room Skylight
Basement Walk-Out Access, Full, Sump Pump, Interior Entry, Unfinished
Primary Bedroom Level Second
Master Bedroom First 11.2X15.4
Bedroom 2 Second 17.4X11.3
Living Room First 11.8X16.1
Dining Room First 13.4X20.6 Wood Burning Fireplace
Kitchen First 17.3X11.2
Family Room Second
Interior
Interior Features Bathtub
Heating Multi-Zones, Hot Water, Baseboard
Cooling A/C Units, Multi Units
Fireplaces Number 1
Fireplace Yes
Appliance Washer, Refrigerator, Electric Range, Dryer, Disposal, Dishwasher
Exterior
Garage 1 - 4 Spaces, Gravel, Garage Door Opener, Inside Entrance
Garage Spaces 2.0
Waterfront No
Waterfront Description Ocean
View Y/N Yes
View Scenic
Roof Type Shingle
Porch Deck
Parking Type 1 - 4 Spaces, Gravel, Garage Door Opener, Inside Entrance
Garage Yes
Building
Lot Description Level, Open Lot, Right of Way, Landscaped, Near Golf Course, Near Public Beach
Foundation Block, Concrete Perimeter
Sewer Private Sewer
Water Private, Public, Seasonal
Architectural Style Gambrel
Structure Type Clapboard,Wood Frame
Others
Restrictions Unknown
Energy Description Oil
Read Less Info
Want to know what your home might be worth? Contact us for a FREE valuation!

Our team is ready to help you sell your home for the highest possible price ASAP

GET MORE INFORMATION

Paul Rondeau
Broker Associate | License ID: BA923327
Broker Associate License ID: BA923327



