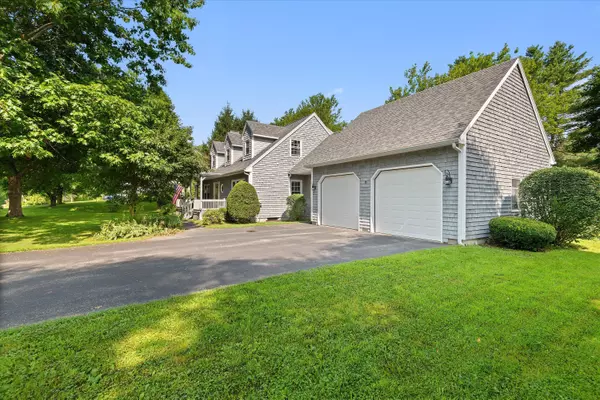Bought with EXP Realty
For more information regarding the value of a property, please contact us for a free consultation.
Key Details
Sold Price $500,000
Property Type Residential
Sub Type Single Family Residence
Listing Status Sold
Square Footage 2,212 sqft
MLS Listing ID 1599641
Sold Date 10/17/24
Style Cape
Bedrooms 4
Full Baths 2
Half Baths 1
HOA Y/N No
Abv Grd Liv Area 2,212
Originating Board Maine Listings
Year Built 1989
Annual Tax Amount $6,856
Tax Year 2023
Lot Size 0.450 Acres
Acres 0.45
Property Description
Welcome to one of Orono's most sought-after neighborhoods - Page Place! This charming 4-bedroom Cape offers the perfect blend of convenience and tranquility. Located within walking distance to the riverfront, downtown, and scenic walking trails, this home is also just 10 minutes from Bangor and mere minutes from the University of Maine. The exterior boasts a well-maintained facade with a wrap-around deck, updated shingles, and windows, ensuring excellent curb appeal.
Inside, the first floor features a kitchen with tile and granite countertops, space for a breakfast table, and new stainless steel range and dishwasher. The formal dining room opens to the living room through elegant French doors, where a cozy wood fireplace awaits. The dining room extends to a screened-in octagon porch, the seller's favorite spot for relaxing and enjoying the views. The primary bedroom is conveniently located on the first floor, complete with an en-suite bath and walk in closet. Additionally, there is a large mudroom/family room off the kitchen and a half bath for guests.
On the second floor, you'll find three spacious bedrooms (one with an office attached), along with a common bath featuring double vanities. This home has been thoughtfully updated with natural gas heating, a full home generator, a new hot water holding tank, and more. Don't miss the opportunity to own this beautiful home on Page Place.
Location
State ME
County Penobscot
Zoning MDR
Rooms
Basement Full, Exterior Entry, Bulkhead, Unfinished
Primary Bedroom Level First
Master Bedroom Second 12.0X18.0
Bedroom 2 Second 12.0X18.0
Bedroom 3 Second 19.0X9.0
Living Room First 18.0X12.0
Dining Room First 12.0X12.0
Kitchen First 19.0X12.0 Eat-in Kitchen
Family Room First
Interior
Interior Features 1st Floor Primary Bedroom w/Bath, Primary Bedroom w/Bath
Heating Hot Water
Cooling None
Fireplaces Number 1
Fireplace Yes
Appliance Washer, Refrigerator, Microwave, Electric Range, Dryer, Dishwasher
Laundry Washer Hookup
Exterior
Garage 5 - 10 Spaces, Paved, Inside Entrance
Garage Spaces 2.0
Waterfront No
View Y/N No
Roof Type Shingle
Porch Porch, Screened
Parking Type 5 - 10 Spaces, Paved, Inside Entrance
Garage Yes
Building
Lot Description Level, Landscaped, Subdivided
Foundation Concrete Perimeter
Sewer Public Sewer
Water Public
Architectural Style Cape
Structure Type Shingle Siding,Wood Frame
Others
Energy Description Gas Natural
Read Less Info
Want to know what your home might be worth? Contact us for a FREE valuation!

Our team is ready to help you sell your home for the highest possible price ASAP

GET MORE INFORMATION

Paul Rondeau
Broker Associate | License ID: BA923327
Broker Associate License ID: BA923327



