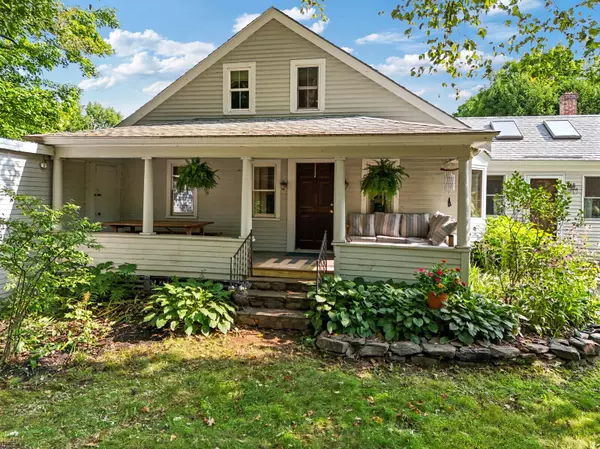Bought with Fontaine Family-The Real Estate Leader
For more information regarding the value of a property, please contact us for a free consultation.
Key Details
Sold Price $380,000
Property Type Residential
Sub Type Single Family Residence
Listing Status Sold
Square Footage 1,820 sqft
MLS Listing ID 1599745
Sold Date 10/11/24
Style Farmhouse
Bedrooms 3
Full Baths 1
Half Baths 1
HOA Y/N No
Abv Grd Liv Area 1,820
Originating Board Maine Listings
Year Built 1830
Annual Tax Amount $3,074
Tax Year 23
Lot Size 3.280 Acres
Acres 3.28
Property Description
Here is a wonderful and completely updated Maine Farmhouse that has much charm and a large corner lot! So much to offer; picturesque setting on a pretty 3.28 lot with a large back yard area that is gently rolling and sloping, great garden spots, plenty of privacy and outbuilds with storage. (could be a nice gentleman's farm) House is beautiful and very well maintained throughout, 3 bedrooms, 1 and a half baths, heat pumps with 4 heads and 2 condensers, large and attractive maple kitchen with granite counters, gas cook top, double ovens, center island, vaulted ceilings with roof windows in living area, nice dining area with a gas fireplace, very pretty den with exposed beams, attractive flooring throughout the house, (mostly wood) Very bright and sunny, nice living room with office loft area, first level laundry, front porch for entertaining, detached garage, paved driveway, good storage area in the basement, high end Pensotti boiler, basement has been spray foamed, lots of road frontage on 2 roads. Much more. A real slice of paradise! Near Readfield and Belgrade. Property is made up of 2 lots - Garage side has electricity and a well. Come see.
Location
State ME
County Kennebec
Zoning Residential
Rooms
Basement Walk-Out Access, Crawl Space, Partial, Unfinished
Primary Bedroom Level First
Master Bedroom Second
Bedroom 2 Second
Living Room First
Dining Room First Dining Area
Kitchen First Cathedral Ceiling6, Island
Interior
Interior Features 1st Floor Bedroom, Bathtub, Shower, Storage
Heating Multi-Zones, Hot Water, Heat Pump, Baseboard
Cooling Heat Pump
Fireplace No
Appliance Wall Oven, Cooktop
Laundry Laundry - 1st Floor, Main Level
Exterior
Garage 1 - 4 Spaces, Paved, Detached
Garage Spaces 2.0
Waterfront No
View Y/N Yes
View Fields, Trees/Woods
Roof Type Shingle
Street Surface Paved
Porch Porch
Parking Type 1 - 4 Spaces, Paved, Detached
Garage Yes
Building
Lot Description Corner Lot, Open Lot, Rolling Slope, Landscaped, Rural
Foundation Granite, Other, Concrete Perimeter, Brick/Mortar
Sewer Private Sewer
Water Private
Architectural Style Farmhouse
Structure Type Wood Siding,Wood Frame
Others
Restrictions Unknown
Energy Description Oil, Electric
Read Less Info
Want to know what your home might be worth? Contact us for a FREE valuation!

Our team is ready to help you sell your home for the highest possible price ASAP

GET MORE INFORMATION

Paul Rondeau
Broker Associate | License ID: BA923327
Broker Associate License ID: BA923327



