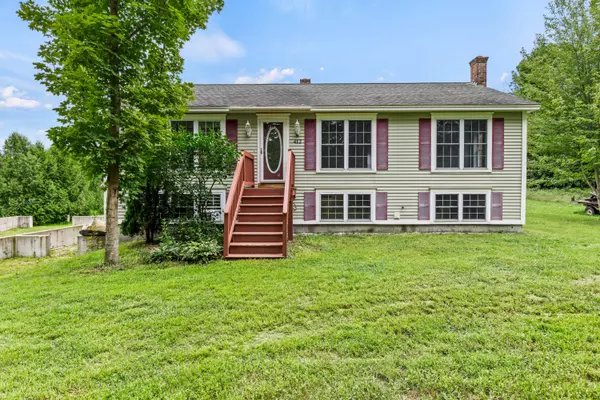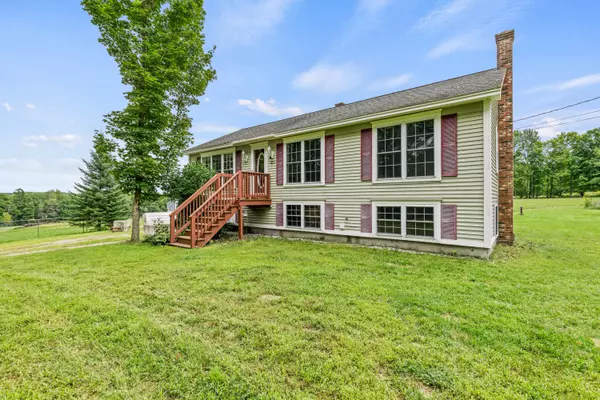Bought with Dream Home Realty LLC
For more information regarding the value of a property, please contact us for a free consultation.
Key Details
Sold Price $379,900
Property Type Residential
Sub Type Single Family Residence
Listing Status Sold
Square Footage 1,456 sqft
MLS Listing ID 1601116
Sold Date 10/09/24
Style Raised Ranch
Bedrooms 3
Full Baths 2
HOA Y/N No
Abv Grd Liv Area 1,056
Originating Board Maine Listings
Year Built 2006
Annual Tax Amount $3,027
Tax Year 2023
Lot Size 1.540 Acres
Acres 1.54
Property Description
Nestled on 1.54 acres in the tranquil town of Limerick, this 2006 raised ranch offers a picturesque equestrian view. The property features three bedrooms, two full bathrooms (one on each level), a foundation ready for the construction of a 1-car garage, and an outbuilding equipped with a dog pen or chicken coop.
Inside, the home welcomes you with an open eat-in kitchen with views into the living room, and three comfortable bedrooms. The basement provides additional finished space for customization, offering ample opportunity to tailor it to your needs.
Outside, the expansive level lot is ideal for outdoor activities, gardening, and enjoying the serene surroundings. Relax on the covered deck and take in views of neighboring farms while sipping your morning coffee amidst passing turkeys and deer.
Move right in, make your customizations, and transform this property into your own rural sanctuary. Don't miss out - call today to schedule a viewing!
Location
State ME
County York
Zoning Residential
Rooms
Basement Walk-Out Access, Daylight, Finished, Full, Doghouse, Unfinished
Master Bedroom First
Bedroom 2 First
Bedroom 3 First
Living Room First
Kitchen First Island, Vaulted Ceiling12, Eat-in Kitchen
Family Room Basement
Interior
Heating Hot Water, Baseboard
Cooling None
Fireplace No
Appliance Washer, Refrigerator, Microwave, Electric Range, Dryer, Dishwasher
Exterior
Garage 5 - 10 Spaces, Gravel
Waterfront No
View Y/N No
Roof Type Metal,Shingle
Street Surface Paved
Porch Deck
Parking Type 5 - 10 Spaces, Gravel
Garage No
Exclusions Wood Stove/Refrigerator in Basement
Building
Lot Description Level, Open Lot, Pasture, Rural
Foundation Concrete Perimeter
Sewer Private Sewer, Septic Existing on Site
Water Private, Well
Architectural Style Raised Ranch
Structure Type Vinyl Siding,Wood Frame
Others
Energy Description Wood, Oil
Read Less Info
Want to know what your home might be worth? Contact us for a FREE valuation!

Our team is ready to help you sell your home for the highest possible price ASAP

GET MORE INFORMATION

Paul Rondeau
Broker Associate | License ID: BA923327
Broker Associate License ID: BA923327



