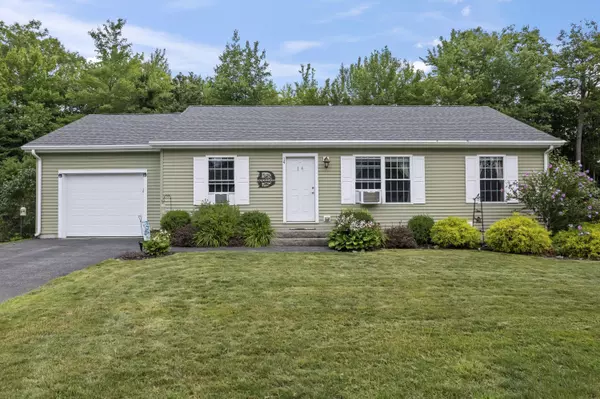Bought with Realty ONE Group - Compass
For more information regarding the value of a property, please contact us for a free consultation.
Key Details
Sold Price $390,000
Property Type Residential
Sub Type Single Family Residence
Listing Status Sold
Square Footage 2,072 sqft
MLS Listing ID 1599779
Sold Date 10/10/24
Style Ranch
Bedrooms 3
Full Baths 2
Half Baths 1
HOA Fees $50/mo
HOA Y/N Yes
Abv Grd Liv Area 1,120
Originating Board Maine Listings
Year Built 2015
Annual Tax Amount $5,055
Tax Year 2023
Lot Size 7,405 Sqft
Acres 0.17
Property Description
Welcome to 14 Fox Hollow Drive, a beautifully crafted Ranch home nestled in one of Auburn's most desirable neighborhoods. This exquisite property combines modern design with timeless elegance, offering 3 bedrooms and 2.5 bathrooms. As you step inside, you are greeted by a sunny living area. The expansive windows throughout the home flood the space with natural light, highlighting the beautiful finishes. This kitchen is equipped with modern appliances and is perfect for both casual family meals and entertaining guests. The first-floor primary suite featured an en-suite bathroom. Two additional bedrooms provide ample space for family or guests. The basement hosts a gigantic family room, office and additional exercise room. Outside, the beautifully landscaped yard offers a serene setting with a large deck overlooking the lush greenery—ideal for outdoor dining or simply enjoying the peace and tranquility of this quiet, friendly neighborhood. The attached one-car garage provides ample storage and convenience. Located just minutes from Auburn's top schools, shopping, dining, and recreational facilities, 14 Fox Hollow Drive offers the perfect blend of comfort and convenience. Don't miss the opportunity to make this your dream home!
Location
State ME
County Androscoggin
Zoning GB
Rooms
Basement Walk-Out Access, Finished, Full, Doghouse, Interior Entry
Primary Bedroom Level First
Master Bedroom First
Bedroom 2 First
Living Room First
Kitchen First
Family Room Basement
Interior
Interior Features Walk-in Closets, 1st Floor Bedroom, 1st Floor Primary Bedroom w/Bath, Bathtub, One-Floor Living, Shower
Heating Hot Water, Baseboard
Cooling None
Fireplace No
Appliance Refrigerator, Microwave, Electric Range, Dishwasher
Laundry Laundry - 1st Floor, Main Level, Washer Hookup
Exterior
Garage 1 - 4 Spaces, Paved, On Site, Inside Entrance
Garage Spaces 1.0
Waterfront No
View Y/N Yes
View Trees/Woods
Roof Type Pitched,Shingle
Street Surface Paved
Porch Deck
Parking Type 1 - 4 Spaces, Paved, On Site, Inside Entrance
Garage Yes
Building
Lot Description Level, Open Lot, Near Shopping, Near Town, Neighborhood
Foundation Concrete Perimeter
Sewer Public Sewer
Water Public
Architectural Style Ranch
Structure Type Vinyl Siding,Modular
Others
HOA Fee Include 50.0
Energy Description Propane, Gas Bottled
Read Less Info
Want to know what your home might be worth? Contact us for a FREE valuation!

Our team is ready to help you sell your home for the highest possible price ASAP

GET MORE INFORMATION

Paul Rondeau
Broker Associate | License ID: BA923327
Broker Associate License ID: BA923327



