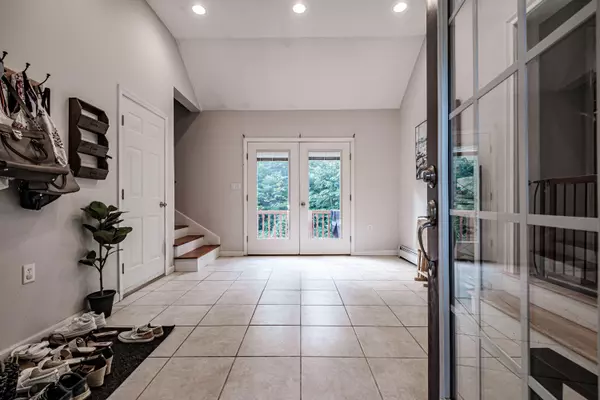Bought with Portside Real Estate Group
For more information regarding the value of a property, please contact us for a free consultation.
Key Details
Sold Price $590,000
Property Type Residential
Sub Type Single Family Residence
Listing Status Sold
Square Footage 2,381 sqft
Subdivision Taylor Estates
MLS Listing ID 1601954
Sold Date 10/07/24
Style Colonial
Bedrooms 3
Full Baths 2
Half Baths 2
HOA Y/N No
Abv Grd Liv Area 2,381
Originating Board Maine Listings
Year Built 2005
Annual Tax Amount $6,687
Tax Year 2023
Lot Size 1.650 Acres
Acres 1.65
Property Description
This colonial-style home offers a seamless blend of classic charm and modern convenience, ideally situated in a neighborhood that's close to everything Biddeford has to offer. The home features a thoughtfully designed layout with an open-concept kitchen, dining room, and living space on the main floor, perfect for entertaining and daily living.
Upstairs, you'll find all the bedrooms, providing a private retreat away from the main living areas. The property also boasts a spacious breezeway/mudroom, which adds to the home's functional appeal. Above the garage, there's a large finished space that can be customized to suit your needs—whether you envision it as a cozy movie room, a sports-viewing area, or a private bedroom. This versatile space enhances the home's overall appeal and offers plenty of options to fit your lifestyle.
Recent updates to the home include a newly paved driveway and elegant granite steps, providing both functionality and curb appeal. The front and back doors have been replaced, enhancing both security and style. Inside, you'll find brand-new kitchen appliances that bring a modern touch to the heart of the home. Fresh paint throughout creates a bright, inviting atmosphere, ready for you to move in and make it your own. Seller Concessions Available.
Location
State ME
County York
Zoning RF
Rooms
Basement Full, Walk-Out Access, Unfinished
Primary Bedroom Level Second
Bedroom 2 Second
Bedroom 3 Second
Living Room First
Dining Room First
Kitchen First
Interior
Heating Stove, Hot Water, Forced Air, Baseboard
Cooling Heat Pump
Fireplace No
Appliance Refrigerator, Electric Range, Dishwasher
Exterior
Garage 1 - 4 Spaces, Paved, Inside Entrance
Garage Spaces 2.0
Waterfront No
View Y/N Yes
View Trees/Woods
Roof Type Shingle
Street Surface Paved
Porch Deck, Porch
Parking Type 1 - 4 Spaces, Paved, Inside Entrance
Garage Yes
Building
Lot Description Rolling Slope, Landscaped, Wooded, Near Shopping, Near Turnpike/Interstate, Near Town, Neighborhood, Subdivided, Suburban
Foundation Concrete Perimeter
Sewer Private Sewer
Water Private
Architectural Style Colonial
Structure Type Vinyl Siding,Wood Frame
Schools
School District Biddeford Public Schools
Others
Restrictions Yes
Energy Description Pellets, Oil
Read Less Info
Want to know what your home might be worth? Contact us for a FREE valuation!

Our team is ready to help you sell your home for the highest possible price ASAP

GET MORE INFORMATION

Paul Rondeau
Broker Associate | License ID: BA923327
Broker Associate License ID: BA923327



