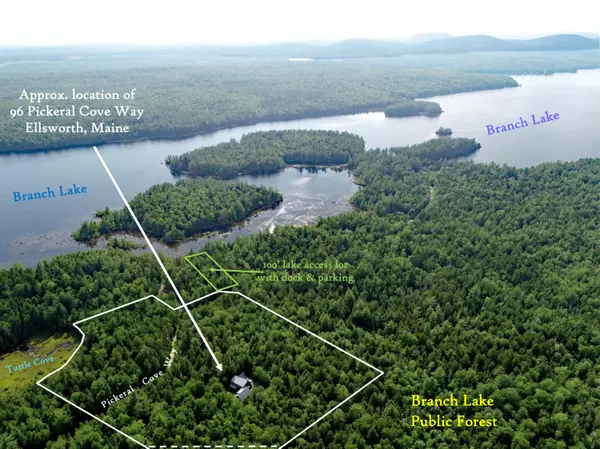Bought with RE/MAX County
For more information regarding the value of a property, please contact us for a free consultation.
Key Details
Sold Price $990,000
Property Type Residential
Sub Type Single Family Residence
Listing Status Sold
Square Footage 3,199 sqft
Subdivision Phillips Beach Rd Assoc. & Pickeral Cove Way Assoc
MLS Listing ID 1600563
Sold Date 10/04/24
Style Other Style
Bedrooms 3
Full Baths 3
Half Baths 1
HOA Fees $21/ann
HOA Y/N Yes
Abv Grd Liv Area 3,199
Originating Board Maine Listings
Year Built 2005
Annual Tax Amount $8,393
Tax Year 2024
Lot Size 10.900 Acres
Acres 10.9
Property Description
Matching the peerless quality of Branch Lake, ''Turtle Cove'' provides an array of features rarely seen in one home. Sited on 10.9 acres surrounded by 292 acres of Branch Lake Public Forest, total privacy is unquestioned. Owning 242' on an inner cove of the lake creates your very own kayak wilderness gateway to the open lake. Deeded rights to a deep water lake access lot across the road offer a dock & parking (shared with only 4 other lots). Built in 2005, the home presents as a much newer creation having enjoyed meticulous maintenance & constant updates. 3,199 sq. ft. of living space encompasses 3 bedrooms & 2.5 baths in the main home, a new studio with private entry, mudroom & laundry room, plush kitchen, living room, dining room, screened room & expansive workshop/multi-use room. The kitchen's appointments include hand built cabinetry, Sub-Zero fridge, Thermador Pro range, soapstone sink & handsome wood counters. The living room displays a media center and unique granite chimney & mantle for the wood stove. The dining room flows naturally to the screened porch for after dinner relaxing amidst the pristine Maine woods that encircle the home. The 1st floor bedroom conveniently enters into a full bath. In the primary bedroom you'll find vaulted ceilings & a large walk-in closet, but the recent bathroom remodel takes center stage. Heated floors, soaking tub & tiled shower with plenty of room to enjoy it all. The workshop with half bath is bright with natural light, heated and ready for most any use you desire. Above in the studio, all new appointments create a lovely space that include a full bath & kitchenette. Other highlights include: conveying beautifully furnished, automatic generator, new heat & hot water systems, metal roof, 2 vehicle garage, new survey, extensive hardscaping & on site trails. Improved 6 acre lot next door available. Secluded but not remote location is 20 ~ 55 minutes from downtown Ellsworth, Bangor airport & Acadia & Bar Harbor
Location
State ME
County Hancock
Zoning DW/DWP/SP
Body of Water Branch Lake
Rooms
Basement Full, Sump Pump, Exterior Only, Unfinished
Primary Bedroom Level Second
Bedroom 2 Second
Bedroom 3 First
Living Room First
Dining Room First Formal, Built-Ins
Kitchen First Island, Pantry2, Eat-in Kitchen
Interior
Interior Features Walk-in Closets, Furniture Included, 1st Floor Bedroom, 1st Floor Primary Bedroom w/Bath, Bathtub, One-Floor Living, Pantry, Shower, Storage, Primary Bedroom w/Bath
Heating Stove, Radiator, Radiant, Multi-Zones, Hot Water, Direct Vent Furnace, Baseboard
Cooling None
Fireplace No
Appliance Washer, Wall Oven, Refrigerator, Microwave, Dryer, Dishwasher, Cooktop
Laundry Built-Ins, Utility Sink, Laundry - 1st Floor, Main Level
Exterior
Garage 5 - 10 Spaces, Gravel, On Site, Garage Door Opener, Detached
Garage Spaces 2.0
Waterfront Yes
Waterfront Description Lake,Cove,Pond
View Y/N Yes
View Scenic, Trees/Woods
Roof Type Metal,Pitched
Street Surface Gravel
Porch Patio, Porch, Screened
Road Frontage Private
Parking Type 5 - 10 Spaces, Gravel, On Site, Garage Door Opener, Detached
Garage Yes
Exclusions Other Countertop=cherry wood & soapstone
Building
Lot Description Cul-De-Sac, Level, Landscaped, Wooded, Abuts Conservation, Neighborhood, Rural
Foundation Concrete Perimeter
Sewer Private Sewer, Septic Design Available, Septic Existing on Site
Water Private, Well
Architectural Style Other Style
Structure Type Wood Siding,Log Siding,Post & Beam,Log,Wood Frame
Schools
School District Ellsworth Public Schools
Others
HOA Fee Include 260.0
Restrictions Yes
Energy Description Propane, Wood, Gas Bottled
Read Less Info
Want to know what your home might be worth? Contact us for a FREE valuation!

Our team is ready to help you sell your home for the highest possible price ASAP

GET MORE INFORMATION

Paul Rondeau
Broker Associate | License ID: BA923327
Broker Associate License ID: BA923327



