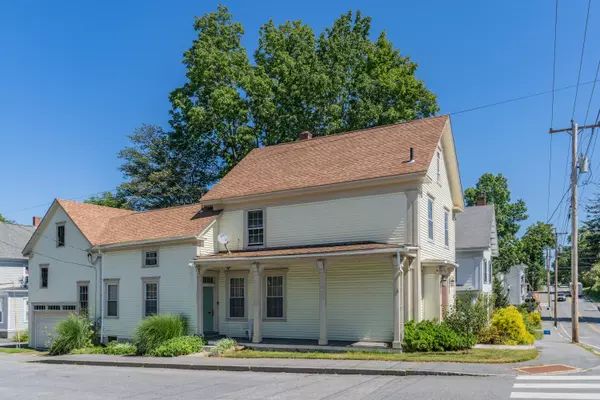Bought with Portside Real Estate Group
For more information regarding the value of a property, please contact us for a free consultation.
Key Details
Sold Price $535,000
Property Type Residential
Sub Type Single Family Residence
Listing Status Sold
Square Footage 1,954 sqft
MLS Listing ID 1602791
Sold Date 10/04/24
Style Greek-Revival
Bedrooms 4
Full Baths 1
Half Baths 1
HOA Y/N No
Abv Grd Liv Area 1,954
Originating Board Maine Listings
Year Built 1850
Annual Tax Amount $4,524
Tax Year 2023
Lot Size 6,098 Sqft
Acres 0.14
Property Description
Located within walking distance of downtown Bath, 'The Charles N. Delano Estate' circa 1850, boasts vernacular Greek Revival and Italianate architecture with enclosed portico, rectangular columns, scroll brackets, wide entablature and paneled pilasters. Enter through the attached one-bay garage, which provides direct access to the kitchen, making unloading a breeze. Greet guests and savor morning coffee or evening drinks on the covered porch just off the kitchen. Entertain with ease in the eat-in kitchen with granite countertops that flows into the back deck as well as the formal dining room with picture frame floor. A transitional room, nestled between the formal dining room and the living room, could serve as a home office, play room and/or sitting room. Delight in a good book or a night of movies and television in the light-filled south-facing living room. The formal entry, highlighted by the enclosed portico and grand staircase, leads you to the second floor where three light-filled, spacious bedrooms share a full bath. A level change in the north end bedroom reveals a small bonus room with laundry hookup awaiting your vision and updates. On the third floor, you'll find 2 bedrooms offering ample storage space and/or additional accommodations. Outside, established, low maintenance perennial gardens including: dogwood tree, giant hosta, lungwort, daisies and ornamental maiden grass await. Just 3 minutes to Bath Iron Works, 14 minutes to Maine Street Brunswick and 39 minutes to Portland.
Location
State ME
County Sagadahoc
Zoning R1
Rooms
Basement Walk-Out Access, Full, Interior Entry, Unfinished
Master Bedroom Second
Bedroom 2 Second
Bedroom 3 Third
Bedroom 4 Third
Living Room First
Dining Room First
Kitchen First
Interior
Heating Radiator
Cooling None
Fireplace No
Appliance Refrigerator, Electric Range, Dishwasher
Exterior
Garage 1 - 4 Spaces, Paved, Garage Door Opener
Garage Spaces 1.5
Waterfront No
View Y/N No
Roof Type Shingle
Street Surface Paved
Porch Deck, Porch
Parking Type 1 - 4 Spaces, Paved, Garage Door Opener
Garage Yes
Building
Lot Description Level, Open Lot, Rolling Slope, Intown, Near Golf Course, Near Public Beach, Near Shopping, Near Town, Neighborhood
Foundation Stone, Granite, Brick/Mortar
Sewer Public Sewer
Water Public
Architectural Style Greek-Revival
Structure Type Vinyl Siding,Clapboard,Post & Beam,Wood Frame
Others
Energy Description Oil
Read Less Info
Want to know what your home might be worth? Contact us for a FREE valuation!

Our team is ready to help you sell your home for the highest possible price ASAP

GET MORE INFORMATION

Paul Rondeau
Broker Associate | License ID: BA923327
Broker Associate License ID: BA923327



