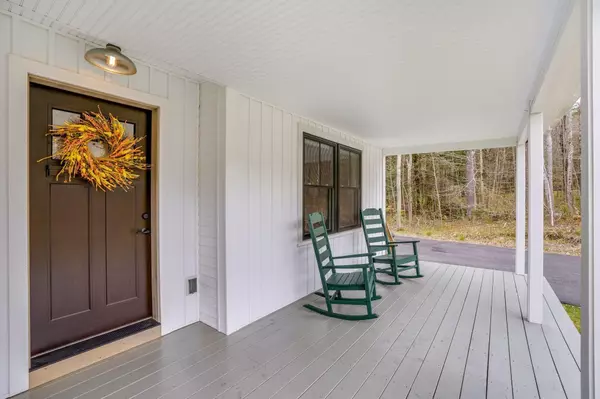Bought with Portside Real Estate Group
For more information regarding the value of a property, please contact us for a free consultation.
Key Details
Sold Price $670,000
Property Type Residential
Sub Type Single Family Residence
Listing Status Sold
Square Footage 2,198 sqft
MLS Listing ID 1589176
Sold Date 10/04/24
Style Farmhouse
Bedrooms 4
Full Baths 3
HOA Y/N No
Abv Grd Liv Area 2,198
Originating Board Maine Listings
Year Built 2020
Annual Tax Amount $10,259
Tax Year 2023
Lot Size 2.000 Acres
Acres 2.0
Property Description
Built in 2021, this custom built modern farmhouse boasts 4 bedrooms, 3 full baths, and sits on 2 private, wooded acres. Conveniently located halfway between downtown Freeport and downtown Brunswick, you cannot beat the location of this home. The home features a spacious interior filled with natural light, premium materials, and thoughtful details. A charming exterior with a farmer's porch beckons you in. Once inside, reclaimed wood floors and beams complement neutral tones and upscale finishes. The eat-in kitchen dazzles with quartz and granite counters, stainless steel appliances, a large island, and a butler's pantry. The first-floor primary suite has ample space for a king size bed, a walk-in closet, complete with a luxurious en suite with soaking tub, shower and double vanity. You will also find a cozy guest bedroom on the main level, along with an additional full guest bath with a laundry area. Upstairs, a bonus space and 2 more bedrooms await, along with a 3rd full bath. Storage will never be an issue with the large unfinished basement (with excellent potential for finished living space), and attached garage for all your toys. Outside, a brand new TimberTech deck with cable railing is perfect for grilling on those balmy summer nights. Plenty of privacy surrounds the back yard with lovely woods, and a babbling brook. Shopping, dining, and I295 are just around the corner. This Brunswick gem is newer construction at its finest!
Location
State ME
County Cumberland
Zoning RM
Rooms
Basement Walk-Out Access, Full, Interior Entry, Unfinished
Primary Bedroom Level First
Bedroom 2 First
Bedroom 3 Second
Bedroom 4 Second
Living Room First
Dining Room First
Kitchen First
Interior
Interior Features Walk-in Closets, 1st Floor Primary Bedroom w/Bath, Bathtub, Pantry, Shower, Storage
Heating Hot Water, Baseboard
Cooling None
Fireplace No
Appliance Washer, Refrigerator, Microwave, Electric Range, Dryer, Dishwasher
Laundry Laundry - 1st Floor, Main Level
Exterior
Garage 5 - 10 Spaces, Paved, Garage Door Opener, Off Street
Garage Spaces 1.5
Waterfront No
View Y/N Yes
View Trees/Woods
Roof Type Metal,Shingle
Street Surface Paved
Porch Deck, Porch
Parking Type 5 - 10 Spaces, Paved, Garage Door Opener, Off Street
Garage Yes
Building
Lot Description Rolling Slope, Wooded, Near Town, Suburban
Foundation Concrete Perimeter
Sewer Private Sewer
Water Private
Architectural Style Farmhouse
Structure Type Vinyl Siding,Wood Frame
Schools
School District Brunswick Public Schools
Others
Restrictions Unknown
Energy Description Propane
Read Less Info
Want to know what your home might be worth? Contact us for a FREE valuation!

Our team is ready to help you sell your home for the highest possible price ASAP

GET MORE INFORMATION

Paul Rondeau
Broker Associate | License ID: BA923327
Broker Associate License ID: BA923327



