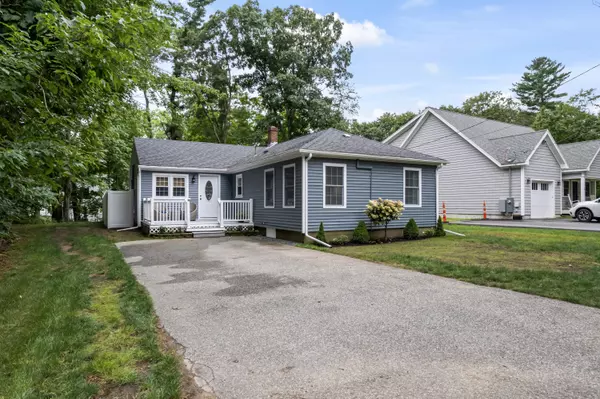Bought with Anchor Real Estate
For more information regarding the value of a property, please contact us for a free consultation.
Key Details
Sold Price $799,000
Property Type Residential
Sub Type Single Family Residence
Listing Status Sold
Square Footage 1,160 sqft
MLS Listing ID 1601237
Sold Date 10/04/24
Style Cottage,Ranch
Bedrooms 2
Full Baths 2
HOA Y/N No
Abv Grd Liv Area 1,160
Originating Board Maine Listings
Year Built 1947
Annual Tax Amount $3,174
Tax Year 2023
Lot Size 4,791 Sqft
Acres 0.11
Property Description
Step into this move in ready, fully equipped home! Situated just a mile away from Ogunquit's pristine Main Beach and even closer to its renowned restaurants and shops, this charming home features 2 bedrooms, 2 full baths, and 1,160 sqft of living space. Numerous upgrades have been made to offer a modern, low-maintenance lifestyle while preserving the charming summer cottage feel. Enjoy high-end flooring, heat pumps for both heating and cooling, and a new forced hot air propane furnace as a secondary heat source. The front and back yards are beautifully landscaped, with a fenced-in area for privacy and security, ideal for families with children or pets. Unwind on the patio, outdoor seating area, or by the fire pit. Additionally, a partially finished shed adds extra usable space, ideal for a clubhouse, game room, or additional storage. Whether you are looking for a vacation home or full-time residence, this property comes fully furnished, including window treatments, artwork, bed linens, towels, kitchenware, and outdoor furniture. Move in and start enjoying all that Ogunquit has to offer.
Location
State ME
County York
Zoning RR1
Rooms
Basement Dirt Floor, Crawl Space, Doghouse, Exterior Only, Unfinished
Primary Bedroom Level First
Bedroom 2 First 11.6X10.11
Living Room First 19.5X13.7
Dining Room First 15.3X8.4
Kitchen First 12.9X11.2 Eat-in Kitchen
Interior
Interior Features Furniture Included, 1st Floor Bedroom, 1st Floor Primary Bedroom w/Bath, Attic, Bathtub, One-Floor Living, Storage
Heating Multi-Zones, Heat Pump, Forced Air
Cooling Heat Pump
Fireplace No
Appliance Washer, Refrigerator, Microwave, Electric Range, Dryer, Dishwasher
Laundry Laundry - 1st Floor, Main Level
Exterior
Garage 1 - 4 Spaces, Paved, On Site
Fence Fenced
Waterfront No
View Y/N Yes
View Trees/Woods
Roof Type Shingle
Street Surface Paved
Porch Patio, Porch
Parking Type 1 - 4 Spaces, Paved, On Site
Garage No
Building
Lot Description Level, Open Lot, Near Golf Course, Near Public Beach, Near Shopping, Near Town
Foundation Block
Sewer Public Sewer
Water Public
Architectural Style Cottage, Ranch
Structure Type Vinyl Siding,Wood Frame
Schools
School District Wells-Ogunquit Csd
Others
Restrictions Unknown
Energy Description Electric, Gas Bottled
Read Less Info
Want to know what your home might be worth? Contact us for a FREE valuation!

Our team is ready to help you sell your home for the highest possible price ASAP

GET MORE INFORMATION

Paul Rondeau
Broker Associate | License ID: BA923327
Broker Associate License ID: BA923327



