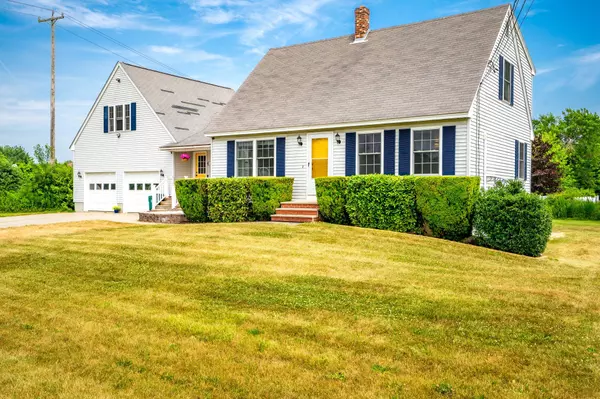Bought with Maine Real Estate Co
For more information regarding the value of a property, please contact us for a free consultation.
Key Details
Sold Price $570,000
Property Type Residential
Sub Type Single Family Residence
Listing Status Sold
Square Footage 2,194 sqft
MLS Listing ID 1596826
Sold Date 10/04/24
Style Cape
Bedrooms 4
Full Baths 2
HOA Y/N No
Abv Grd Liv Area 1,810
Originating Board Maine Listings
Year Built 1992
Annual Tax Amount $5,586
Tax Year 2023
Lot Size 0.620 Acres
Acres 0.62
Property Description
FIRST TIME ON THE MARKET!! Welcome to this stunning Cape Cod-style dream home thoroughly enjoyed for over 30 years in one of Biddeford's most sought-after neighborhoods! This neat as a pin residence boasts four bedrooms and two bathrooms, offering nearly 2,200 square feet of luxurious living space on a spacious 0.62-acre lot. The heart of the home is the granite counter kitchen, equipped with energy-saving appliances, making meal preparation both stylish and efficient. The open layout seamlessly connects to the dining and living areas, perfect for entertaining or family gatherings. Front to back Living room with impeccable backyard views. Stay comfortable year-round with heat pumps that provide efficient cooling during hot summer days. Step outside to your backyard oasis, where a deck invites you to relax and enjoy the serene views. The salt water pool filtration system ensures crystal-clear water and minimal maintenance, giving you more time to unwind in your above ground pool.
Additionally, there's an unfinished area over the garage, providing endless possibilities for customization and expansion. Whether you envision a home office, gym, or playroom, this space is ready for your creative touch. Like the current owners, this may be your home for decades as well! Make that appointment!
Location
State ME
County York
Zoning R3
Rooms
Basement Bulkhead, Finished, Full, Partial, Exterior Entry, Interior Entry, Unfinished
Primary Bedroom Level First
Master Bedroom Second
Bedroom 2 Second
Living Room First
Dining Room First Formal
Kitchen First Island, Skylight20, Eat-in Kitchen
Interior
Interior Features Walk-in Closets, 1st Floor Bedroom, Bathtub, Shower
Heating Multi-Zones, Hot Water, Heat Pump, Baseboard
Cooling Heat Pump
Fireplace No
Appliance Washer, Refrigerator, Microwave, Electric Range, Dryer, Dishwasher
Laundry Laundry - 1st Floor, Upper Level, Main Level
Exterior
Garage 5 - 10 Spaces, Paved, Garage Door Opener, Inside Entrance, Storage
Garage Spaces 2.0
Pool Above Ground
Waterfront No
View Y/N No
Roof Type Shingle
Street Surface Paved
Porch Deck, Porch
Parking Type 5 - 10 Spaces, Paved, Garage Door Opener, Inside Entrance, Storage
Garage Yes
Building
Lot Description Level, Landscaped, Near Public Beach, Near Town, Neighborhood
Foundation Concrete Perimeter
Sewer Public Sewer
Water Public
Architectural Style Cape
Structure Type Vinyl Siding,Wood Frame
Others
Security Features Security System
Energy Description Oil, Electric
Read Less Info
Want to know what your home might be worth? Contact us for a FREE valuation!

Our team is ready to help you sell your home for the highest possible price ASAP

GET MORE INFORMATION

Paul Rondeau
Broker Associate | License ID: BA923327
Broker Associate License ID: BA923327



