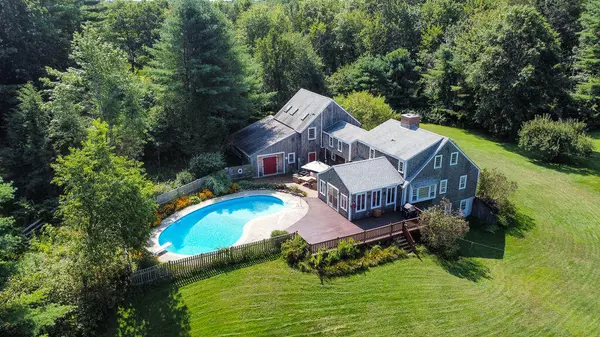Bought with Keller Williams Realty
For more information regarding the value of a property, please contact us for a free consultation.
Key Details
Sold Price $1,090,000
Property Type Residential
Sub Type Single Family Residence
Listing Status Sold
Square Footage 2,898 sqft
MLS Listing ID 1602495
Sold Date 10/04/24
Style Cape
Bedrooms 3
Full Baths 2
Half Baths 1
HOA Y/N No
Abv Grd Liv Area 2,462
Originating Board Maine Listings
Year Built 1994
Annual Tax Amount $6,145
Tax Year 2023
Lot Size 3.000 Acres
Acres 3.0
Property Description
Nestled on 3 serene acres at 44 Worster Road in Eliot, Maine, this Raeside-Dame Cape reproduction offers historic charm with thoughtful modern updates. Be welcomed into the warm, inviting kitchen where you'll find elegant Zellige tile backsplash, solid brass hardware, and sleek quartz countertops. Culinary enthusiasts will appreciate the top-of-the-line ZLINE appliances, including an oversized 6-burner gas range stove, perfect
for cooking.
This home currently has 3 bedrooms and 2.5 baths but has potential to convert an office space into a 4th bedroom. Enjoy the outdoor in-ground pool right off the family room & kitchen which lets in the best natural lighting.
This home is more than just a residence; it's a retreat. Enjoy gorgeous sunsets to the west & a view of the historic Raitt Farm to the east. Experience the peace & quiet in this walkable neighborhood.
Enjoy the privacy of your expansive lot, where you can embrace a homestead lifestyle with your own vegetable garden and apple trees. With updated bathrooms, timeless architecture, and a peaceful setting, this property offers a unique opportunity to experience the best of both worlds—a home that honors the past while providing modern comforts. Schedule your showing today and embrace living in this private oasis.
Location
State ME
County York
Zoning RD
Rooms
Basement Walk-Out Access, Finished, Full, Interior Entry
Master Bedroom Second
Bedroom 2 Second
Bedroom 3 Second
Living Room First
Dining Room First
Kitchen First
Interior
Interior Features Walk-in Closets, Bathtub, Other, Shower, Storage, Primary Bedroom w/Bath
Heating Radiant, Hot Water
Cooling A/C Units, Multi Units
Fireplaces Number 2
Fireplace Yes
Appliance Washer, Refrigerator, Microwave, Gas Range, Dryer, Dishwasher
Exterior
Garage 5 - 10 Spaces, Paved
Garage Spaces 3.0
Pool In Ground
Waterfront No
View Y/N No
Roof Type Shingle
Street Surface Paved
Porch Patio
Parking Type 5 - 10 Spaces, Paved
Garage Yes
Building
Lot Description Harvestable Crops, Level, Landscaped, Wooded, Pasture, Near Golf Course, Near Public Beach, Near Shopping, Near Turnpike/Interstate, Near Town, Neighborhood
Sewer Private Sewer
Water Private
Architectural Style Cape
Structure Type Wood Siding,Shingle Siding,Wood Frame
Others
Energy Description Propane, Oil
Read Less Info
Want to know what your home might be worth? Contact us for a FREE valuation!

Our team is ready to help you sell your home for the highest possible price ASAP

GET MORE INFORMATION

Paul Rondeau
Broker Associate | License ID: BA923327
Broker Associate License ID: BA923327



