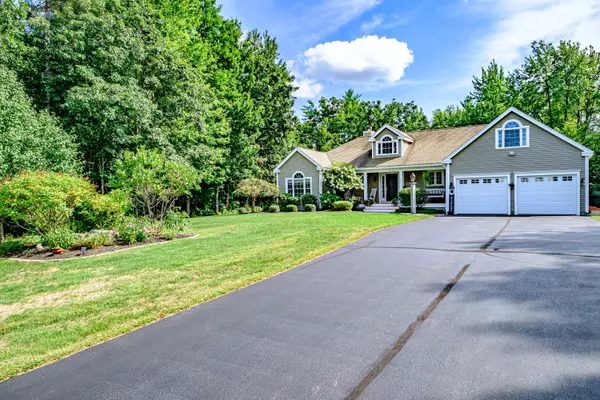Bought with EXP Realty
For more information regarding the value of a property, please contact us for a free consultation.
Key Details
Sold Price $595,000
Property Type Residential
Sub Type Single Family Residence
Listing Status Sold
Square Footage 1,900 sqft
Subdivision Ossipee Landing Of Chadbourne Ridge
MLS Listing ID 1601995
Sold Date 10/03/24
Style Ranch
Bedrooms 3
Full Baths 2
HOA Y/N No
Abv Grd Liv Area 1,900
Originating Board Maine Listings
Year Built 2007
Annual Tax Amount $5,829
Tax Year 2023
Lot Size 2.070 Acres
Acres 2.07
Property Description
This one owner meticulously maintained ranch boasts a spacious 1900 sq ft of living area. As you walk up to the house it is surrounded by beautiful landscaping. The front porch is a perfect spot to enjoy a book or beverage. As you open the door into the foyer your first view is the stunning living room complete with a gas fireplace. The open living/dining/kitchen area makes it perfect for entertaining. Kitchen is set up nicely for cooking or sitting at the bar for a quick lunch. The house flows with newly refinished oak hard wood floors throughout. One end of home boasts 2 bedrooms, a full bath and separate laundry room. Primary bedroom suite is privately located on the opposite end of house with a beautiful bathroom with soaking tub, shower and walk in closet. Enjoy the serene views from the four season gathering room that overlooks a private backyard and patio equipped with a power awning. Additionally 3 heat pumps throughout the house ensure comfort all year round. The Gen Tran hookup makes adding a generator easy. From the attached 2 car garage you can walk upstairs to an area with lots of storage or possibly a small office could be constructed. The large basement provides more storage space or work area. The last home on the street makes it quiet and private. Plenty of walking trails right out of your driveway. Perfect for snowmobiling or four wheeling. Open House Sunday CANCELLED
Location
State ME
County York
Zoning Residential
Rooms
Basement Bulkhead, Full, Exterior Entry, Interior Entry, Unfinished
Living Room First
Dining Room First Cathedral Ceiling, Dining Area
Kitchen First Island
Interior
Interior Features Walk-in Closets, 1st Floor Primary Bedroom w/Bath, Bathtub
Heating Multi-Zones, Hot Water, Heat Pump, Baseboard
Cooling Heat Pump
Fireplace No
Appliance Washer, Refrigerator, Microwave, Electric Range, Dryer, Dishwasher
Laundry Laundry - 1st Floor, Main Level
Exterior
Garage 5 - 10 Spaces, Paved, Garage Door Opener, Inside Entrance
Garage Spaces 2.0
Waterfront No
View Y/N No
Roof Type Shingle
Street Surface Paved
Porch Patio
Parking Type 5 - 10 Spaces, Paved, Garage Door Opener, Inside Entrance
Garage Yes
Building
Lot Description Cul-De-Sac, Level, Open Lot, Landscaped, Wooded, Neighborhood, Rural
Foundation Concrete Perimeter
Sewer Septic Existing on Site
Water Well
Architectural Style Ranch
Structure Type Vinyl Siding,Wood Frame
Others
Energy Description Oil, Gas Bottled
Read Less Info
Want to know what your home might be worth? Contact us for a FREE valuation!

Our team is ready to help you sell your home for the highest possible price ASAP

GET MORE INFORMATION

Paul Rondeau
Broker Associate | License ID: BA923327
Broker Associate License ID: BA923327



