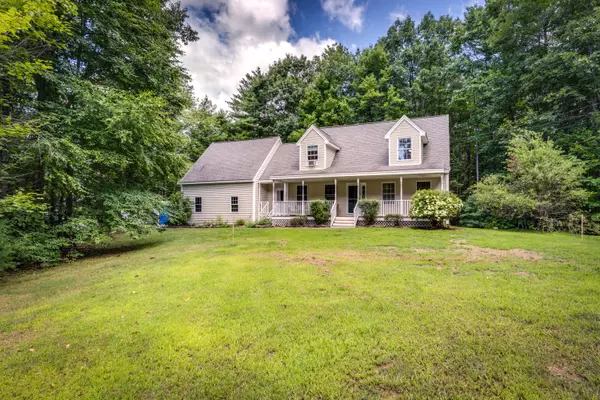Bought with Great Island Realty, LLC
For more information regarding the value of a property, please contact us for a free consultation.
Key Details
Sold Price $560,000
Property Type Residential
Sub Type Single Family Residence
Listing Status Sold
Square Footage 2,376 sqft
MLS Listing ID 1600328
Sold Date 10/03/24
Style Cape
Bedrooms 3
Full Baths 2
Half Baths 1
HOA Fees $25/ann
HOA Y/N Yes
Abv Grd Liv Area 2,376
Originating Board Maine Listings
Year Built 2003
Annual Tax Amount $5,430
Tax Year 2023
Lot Size 1.000 Acres
Acres 1.0
Property Description
Hidden on a semi private lot in a highly desirable neighborhood, enjoy plenty of parking plus a spacious 2 car attached garage with large finished bonus space with high ceilings above. The main floor features a large mudroom and gleaming refinished hardwood floors throughout. The first floor also has a half bath with laundry, a formal dining room/office and kitchen that opens up into your bright and airy living room. Kitchen features new appliances and new counters with seating, making this a wonderful home for entertaining both inside or out with options to use the ample dining space, back porch, large farmer's porch or even out in the tranquil yard. Upstairs the primary suite is a perfect oasis filled with natural light from the dormered window. It includes an oversized walk in closet and 3/4 bath. Upstairs you will also find a full bath and two additional bedrooms, one of which includes a dormered window seat with storage where sunlight pours into the room. Both additional bedrooms have the benefit of large closets. Basement has plenty of room for storage, and is where you'll find your updated 2022 heating system and brand new water heater. Brand new septic tank and leach field will be installed before closing! This home is move In ready with so many updates you won't want to miss it! Close to Portsmouth, Shipyard and major routes.
Location
State ME
County York
Zoning R2
Rooms
Basement Walk-Out Access, Full, Doghouse, Interior Entry, Unfinished
Master Bedroom Second
Bedroom 2 Second
Bedroom 3 Second
Living Room First
Dining Room First
Kitchen First
Family Room Upper
Interior
Interior Features Walk-in Closets, Shower, Primary Bedroom w/Bath
Heating Stove, Hot Water
Cooling A/C Units, Multi Units
Fireplaces Number 1
Fireplace Yes
Appliance Washer, Refrigerator, Microwave, Electric Range, Dryer, Dishwasher
Laundry Laundry - 1st Floor, Main Level, Washer Hookup
Exterior
Garage 5 - 10 Spaces, Paved, Off Street
Garage Spaces 2.0
Waterfront No
View Y/N Yes
View Trees/Woods
Roof Type Shingle
Street Surface Paved
Porch Deck, Porch
Parking Type 5 - 10 Spaces, Paved, Off Street
Garage Yes
Exclusions Electric Dog Fence, Fruit Trees
Building
Lot Description Corner Lot, Cul-De-Sac, Sidewalks, Neighborhood
Foundation Concrete Perimeter
Sewer Private Sewer, Septic Design Available, Septic Existing on Site
Water Private, Well
Architectural Style Cape
Structure Type Vinyl Siding,Wood Frame
Others
HOA Fee Include 300.0
Energy Description Pellets, Oil
Read Less Info
Want to know what your home might be worth? Contact us for a FREE valuation!

Our team is ready to help you sell your home for the highest possible price ASAP

GET MORE INFORMATION

Paul Rondeau
Broker Associate | License ID: BA923327
Broker Associate License ID: BA923327



