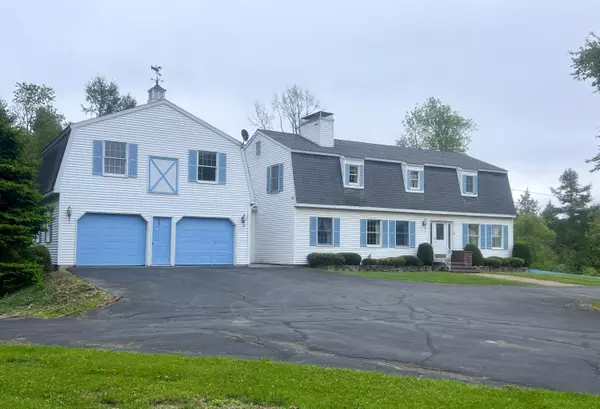Bought with Northern Maine Realty, Inc.
For more information regarding the value of a property, please contact us for a free consultation.
Key Details
Sold Price $235,000
Property Type Residential
Sub Type Single Family Residence
Listing Status Sold
Square Footage 3,480 sqft
MLS Listing ID 1591237
Sold Date 10/03/24
Style Gambrel
Bedrooms 3
Full Baths 3
Half Baths 1
HOA Y/N No
Abv Grd Liv Area 2,580
Originating Board Maine Listings
Year Built 1986
Annual Tax Amount $5,941
Tax Year 2023
Lot Size 14.610 Acres
Acres 14.61
Property Description
1986 Gambrel style home has lots to boast about and tons of possibilities! This one owner property has 3000 + square feet, Three bedrooms, three full bathrooms and one-half bath in the basement! Extra-large eat in kitchen, formal dining room with fireplace, laundry room and mudroom round out the first floor. The second level has a huge master bedroom, and the master bath has separate shower and jet tube. Two additional bedrooms and a full bath on this floor. Like to entertain? If the main floor is not enough there is over 900 square feet finished in the basement that's not all this space has its own kitchen and appliances! There is walk out access to a large patio with space to grill and entertain! Beautiful yard lots of lawn space for the kids or animals! Oversized two car attached garage with walk up storage overhead. Not convinced the lot size is 14+ acres! lots of wildlife and 2 small ponds in the back. Maybe wanting to have a business on the property? This one is zoned to allow that also.
Location
State ME
County Aroostook
Zoning Highway Business
Rooms
Basement Walk-Out Access, Finished, Full, Interior Entry
Primary Bedroom Level Second
Master Bedroom Second 12.0X11.0
Bedroom 2 Second 12.0X10.0
Living Room First 25.0X12.0
Dining Room First 16.0X12.0 Wood Burning Fireplace
Kitchen First 25.0X12.0 Eat-in Kitchen
Extra Room 1 12.0X11.0
Family Room Basement
Interior
Interior Features Walk-in Closets, Bathtub, Other, Shower, Primary Bedroom w/Bath
Heating Multi-Zones, Heat Pump, Forced Air, Baseboard
Cooling Heat Pump
Fireplaces Number 1
Fireplace Yes
Appliance Washer, Refrigerator, Electric Range, Dryer, Dishwasher
Laundry Laundry - 1st Floor, Main Level
Exterior
Garage 5 - 10 Spaces, Paved, Garage Door Opener, Inside Entrance
Garage Spaces 2.0
Waterfront No
View Y/N Yes
View Trees/Woods
Roof Type Pitched,Shingle
Street Surface Paved
Porch Patio
Parking Type 5 - 10 Spaces, Paved, Garage Door Opener, Inside Entrance
Garage Yes
Building
Lot Description Level, Open Lot, Rolling Slope, Landscaped, Wooded, Near Shopping, Near Turnpike/Interstate, Near Town
Sewer Private Sewer, Septic Existing on Site
Water Private, Well
Architectural Style Gambrel
Structure Type Vinyl Siding,Modular
Schools
School District Rsu 29/Msad 29
Others
Energy Description Oil, Electric
Read Less Info
Want to know what your home might be worth? Contact us for a FREE valuation!

Our team is ready to help you sell your home for the highest possible price ASAP

GET MORE INFORMATION

Paul Rondeau
Broker Associate | License ID: BA923327
Broker Associate License ID: BA923327



