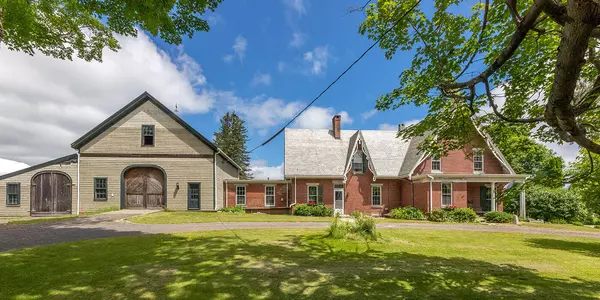Bought with Berkshire Hathaway HomeServices Northeast Real Estate
For more information regarding the value of a property, please contact us for a free consultation.
Key Details
Sold Price $660,000
Property Type Residential
Sub Type Single Family Residence
Listing Status Sold
Square Footage 2,694 sqft
MLS Listing ID 1591813
Sold Date 10/02/24
Style Other Style
Bedrooms 3
Full Baths 2
Half Baths 1
HOA Y/N No
Abv Grd Liv Area 2,694
Originating Board Maine Listings
Year Built 1853
Annual Tax Amount $8,626
Tax Year 2023
Lot Size 1.710 Acres
Acres 1.71
Property Description
This unique and charming Gothic Revival sits back off the road on a generous 1.7 acre lot, minutes to downtown Rockland, its harbor, galleries, shops, fine restaurants, the Farnsworth Museum and The Center for Maine Contemporary Art. High ceilings, lots of light, updated kitchen and baths, pine and fir floors. The front parlor and living room have oversized windows, built-in bookcases and stunning fireplaces. The primary bedroom is a generous size with an ensuite bathroom and walk-in closet. Large office with access to the pastoral back yard, complete with a garden, fruit trees, raspberry bushes and garden shed and out building. Large 3 story barn, attached workshop and a boat building complete this historic home built by native son, Davis Tillson. Among many of Tillson's accomplishments, he was responsible for the construction of the huge Tillson's Wharf for the city of Rockland. Bring your design touches and be the next stewards of this wonderful property. Note that currently there is only minimal furniture in the home. The interior photos were taken when the home was fully furnished.
Location
State ME
County Knox
Zoning RES A
Rooms
Family Room Built-Ins, Heat Stove
Basement Bulkhead, Full, Partial, Sump Pump, Exterior Entry, Unfinished
Primary Bedroom Level Second
Bedroom 2 Second
Bedroom 3 Second
Living Room First
Dining Room First Heat Stove, Built-Ins
Kitchen First Heat Stove Hookup12, Eat-in Kitchen
Family Room First
Interior
Interior Features Walk-in Closets, Attic, Bathtub, Pantry, Shower, Storage, Primary Bedroom w/Bath
Heating Stove, Multi-Zones, Hot Water, Baseboard
Cooling Other
Fireplaces Number 2
Fireplace Yes
Appliance Washer, Refrigerator, Electric Range, Dryer, Dishwasher
Laundry Laundry - 1st Floor, Main Level
Exterior
Garage 5 - 10 Spaces, Gravel, On Site, Storage
Garage Spaces 4.0
Waterfront No
View Y/N No
Roof Type Shingle,Slate
Porch Porch
Parking Type 5 - 10 Spaces, Gravel, On Site, Storage
Garage Yes
Building
Lot Description Level, Open Lot, Pasture, Near Golf Course, Near Shopping, Near Town, Neighborhood
Sewer Public Sewer
Water Public
Architectural Style Other Style
Structure Type Brick,Masonry,Wood Frame
Schools
School District Rsu 13
Others
Security Features Security System
Energy Description Coal, Wood, Oil
Read Less Info
Want to know what your home might be worth? Contact us for a FREE valuation!

Our team is ready to help you sell your home for the highest possible price ASAP

GET MORE INFORMATION

Paul Rondeau
Broker Associate | License ID: BA923327
Broker Associate License ID: BA923327



