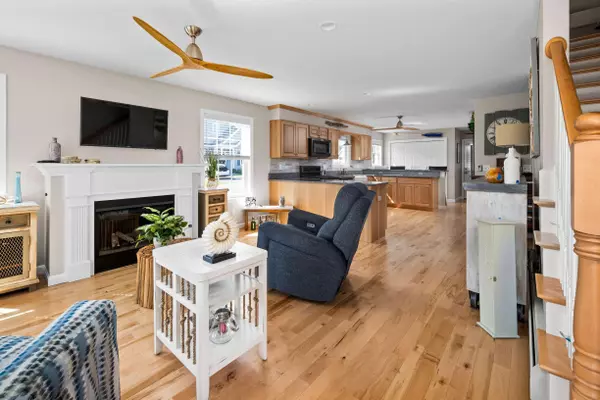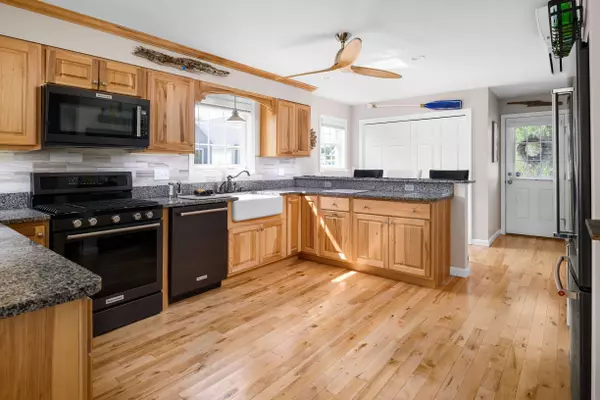Bought with RE/MAX Realty One
For more information regarding the value of a property, please contact us for a free consultation.
Key Details
Sold Price $625,000
Property Type Residential
Sub Type Condominium
Listing Status Sold
Square Footage 1,500 sqft
Subdivision Sea Landing Condominium
MLS Listing ID 1603650
Sold Date 10/02/24
Style Cottage,Cape
Bedrooms 2
Full Baths 2
HOA Fees $265/mo
HOA Y/N Yes
Abv Grd Liv Area 1,500
Originating Board Maine Listings
Year Built 2018
Annual Tax Amount $2,595
Tax Year 2023
Lot Size 1.660 Acres
Acres 1.66
Property Description
3 Coral Lane is the first home in the year-round, 55+ Sea Landing community available since the project was sold out upon completion in 2018. With only 10 homes, this well planned neighborhood offers owners a private clubhouse with a heated in-ground pool and firepit. The easy access to Route 1 makes this a great home base for everything in Wells including beaches, restaurants, and shops. Also enjoy quick access to Ogunquit and to I-95. This sun filled home is being offered furnished and features an open concept floor plan with many thoughtful upgrades including hickory cabinets, granite counters, bar-height seating and a Kitchen-Aid suite of appliances in the kitchen. Hardwood oak floors run throughout the home and the living room features a gas fireplace to chase the chill away while curling up with a book. This level also hosts a spacious primary bedroom option with a walk-in shower and laundry area off the kitchen. There is plenty of storage in the attached 1 car garage, hall closets and in the unfinished lower level. Upstairs is the second primary bedroom option with room enough for a lounge area, spacious walk-in closet and a full bath. Sea Landing is an owners and guests only community offering easy living with low condo fees and well maintained, manicured grounds in the center of everything Wells has to offer.
Location
State ME
County York
Zoning GB
Rooms
Basement Bulkhead, Full, Exterior Entry, Interior Entry, Unfinished
Master Bedroom First 13.0X14.0
Bedroom 2 Second 24.0X16.0
Living Room First 14.0X25.0
Kitchen First 14.0X13.0 Pantry2, Eat-in Kitchen
Interior
Interior Features Walk-in Closets, 1st Floor Bedroom, 1st Floor Primary Bedroom w/Bath, Other, Pantry, Shower, Storage, Primary Bedroom w/Bath
Heating Other, Multi-Zones, Hot Water, Baseboard
Cooling Heat Pump
Fireplaces Number 1
Fireplace Yes
Appliance Washer, Refrigerator, Microwave, Gas Range, Dryer, Disposal, Dishwasher
Laundry Laundry - 1st Floor, Main Level, Washer Hookup
Exterior
Garage 1 - 4 Spaces, Paved, On Site, Garage Door Opener, Inside Entrance, Off Street
Garage Spaces 1.0
Pool In Ground
Community Features Clubhouse
Waterfront No
View Y/N Yes
View Scenic
Roof Type Shingle
Street Surface Paved
Accessibility Other Bath Modifications
Road Frontage Private
Parking Type 1 - 4 Spaces, Paved, On Site, Garage Door Opener, Inside Entrance, Off Street
Garage Yes
Building
Lot Description Corner Lot, Cul-De-Sac, Level, Open Lot, Landscaped, Intown, Near Golf Course, Near Public Beach, Near Shopping, Near Turnpike/Interstate, Neighborhood, Subdivided, Irrigation System
Foundation Concrete Perimeter
Sewer Public Sewer
Water Public
Architectural Style Cottage, Cape
Structure Type Vinyl Siding,Wood Frame
Schools
School District Wells-Ogunquit Csd
Others
HOA Fee Include 265.0
Energy Description Propane
Read Less Info
Want to know what your home might be worth? Contact us for a FREE valuation!

Our team is ready to help you sell your home for the highest possible price ASAP

GET MORE INFORMATION

Paul Rondeau
Broker Associate | License ID: BA923327
Broker Associate License ID: BA923327



