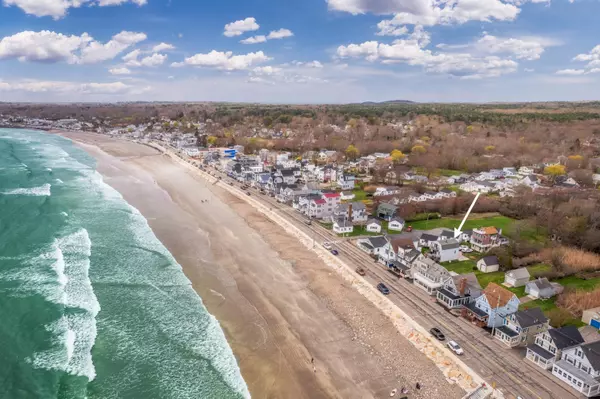Bought with Carey & Giampa, LLC
For more information regarding the value of a property, please contact us for a free consultation.
Key Details
Sold Price $800,000
Property Type Residential
Sub Type Condominium
Listing Status Sold
Square Footage 1,512 sqft
Subdivision Eighty-Nine Long Sands
MLS Listing ID 1594332
Sold Date 09/27/24
Style Multi-Level,Shingle Style
Bedrooms 4
Full Baths 2
HOA Y/N No
Abv Grd Liv Area 1,512
Originating Board Maine Listings
Year Built 1964
Annual Tax Amount $5,214
Tax Year 2023
Lot Size 0.430 Acres
Acres 0.43
Property Description
Grab your beach chairs and have a blast at Long Sands Beach only 900 FT from this free-standing year-round Tri-level beach condo. Ready for new owners after 40 years, this rare offering is hitting the market in time for a full season of summer fun. Tucked back from the street and part of a unique grouping of only 3 'condo' homes this is a location to build memories. Cleverly designed to maximize wonderful ocean views and breezes from the 2nd and 3rd floor living spaces. The top level's primary bedroom leads out through sliders to a private deck perfect for morning coffee or romantic evening cocktails. Two additional 2nd floor bedrooms accommodate family and friends while a 4th bedroom on the lower level handles overflow. The 2nd floor main living space has charming cottage appeal with original knotty pine woodwork and a propane stove that warms throughout the year or takes the chill off on cooler evenings of late summer. Open concept layout includes a kitchen, eat-in dining and family space further enhanced by a large deck capturing the sights and sounds of the Atlantic. Grill right from your entertainment deck or move the party to yard space perfect for cornhole, cookouts and relaxation after a fun-filled day enjoying the beaches, restaurants, and a general store where sundries can be found minutes from your front door. Two car onsite parking and outdoor storage.
Location
State ME
County York
Zoning R7
Body of Water Atlantic
Rooms
Basement Interior Entry, Walk-Out Access
Master Bedroom Third 14.2X9.1
Bedroom 2 Third 10.1X8.6
Bedroom 3 Third 8.6X7.7
Bedroom 4 First 11.7X10.1
Living Room Second 14.2X13.8
Kitchen Second 17.2X13.7 Island, Eat-in Kitchen
Interior
Interior Features Other, Shower
Heating Stove, Baseboard
Cooling None
Fireplace No
Appliance Refrigerator, Electric Range, Dishwasher
Laundry Washer Hookup
Exterior
Garage 1 - 4 Spaces, Gravel, Paved, Common, On Site
Waterfront No
Waterfront Description Ocean
View Y/N Yes
View Scenic
Roof Type Shingle
Porch Deck
Road Frontage Private
Parking Type 1 - 4 Spaces, Gravel, Paved, Common, On Site
Garage No
Building
Lot Description Level, Open Lot, Sidewalks, Landscaped, Near Golf Course, Near Public Beach, Near Shopping, Near Town, Other
Foundation Block, Concrete Perimeter, Slab
Sewer Public Sewer
Water Public
Architectural Style Multi-Level, Shingle Style
Structure Type Vinyl Siding,Wood Frame
Schools
School District York Public Schools
Others
Restrictions Yes
Energy Description Propane, Electric
Read Less Info
Want to know what your home might be worth? Contact us for a FREE valuation!

Our team is ready to help you sell your home for the highest possible price ASAP

GET MORE INFORMATION

Paul Rondeau
Broker Associate | License ID: BA923327
Broker Associate License ID: BA923327



