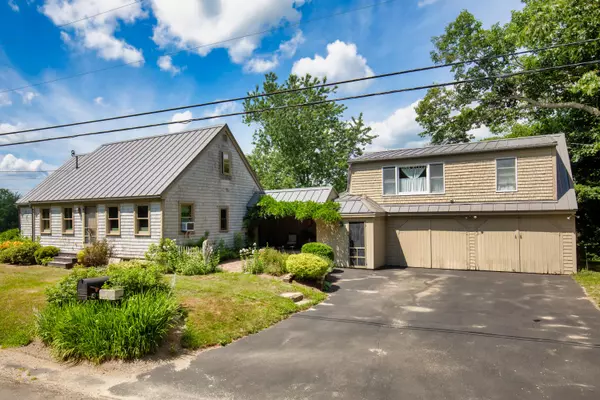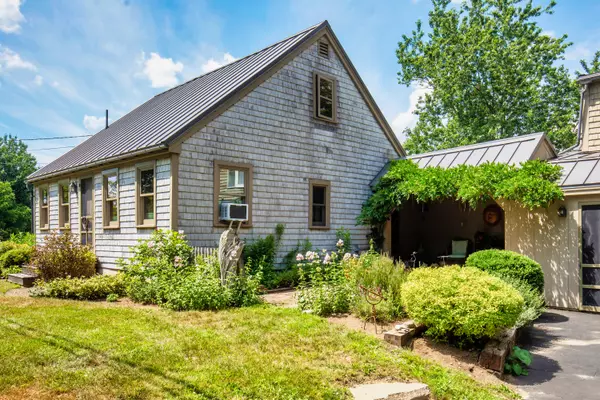Bought with Legacy Properties Sotheby's International Realty
For more information regarding the value of a property, please contact us for a free consultation.
Key Details
Sold Price $560,000
Property Type Residential
Sub Type Single Family Residence
Listing Status Sold
Square Footage 2,252 sqft
MLS Listing ID 1597775
Sold Date 09/26/24
Style Cape
Bedrooms 3
Full Baths 2
HOA Y/N No
Abv Grd Liv Area 2,252
Originating Board Maine Listings
Year Built 1930
Annual Tax Amount $3,744
Tax Year 2023
Lot Size 1.500 Acres
Acres 1.5
Property Description
Pastoral is the word which comes to mind when viewing this lovely property near the confluence of the Dyer and Sheepscot Rivers. Pastoral and yet easily accessible to Wiscasset and Damariscotta as well as Bath, Brunswick and Portland to the south. This charming 1940's
Cape has a bright, open floor plan with a 360 degree flow on the first floor. The sunny kitchenflows into the living room with a wood burning stove which flows into a year round sun room with sky lights and spectacular views. The living rooms flows into a cozy dining room which in turn flows into a small office (or downstairs bedroom if you so choose) with a full bath, tiled shower and tub and you then find yourself back in the kitchen with its sparkling kitchen cabinets. Should you choose to enjoy the scene outside of the sun room, walk out and relax on an open deck over looking gardens and a small orchard. The second floor has two bedrooms,plenty of closet space and a full bath wit h shower. A surprise is waiting as you walk out of the
kitchen through the breezeway (capped with a large wisteria vine) toward the two car garage. Upstairs is a large, sun filled room which served as a yoga studio for many years. Complete with a kitchenette, this wonderful space is can also serve as an extra bedroom or an office. A full
bath with shower is on the first floor. A lovely home in the middle of a tightly knit Sheepscot Community with neighborhood gatherings, swimming, kayaking and fishing.
Location
State ME
County Lincoln
Zoning rural
Body of Water Dyer River
Rooms
Basement Walk-Out Access, Full, Unfinished
Primary Bedroom Level Second
Master Bedroom Second 12.0X12.0
Bedroom 2 Upper 25.0X23.0
Living Room First 23.0X17.0
Dining Room First 13.0X12.0 Dining Area
Kitchen First 14.0X10.0
Interior
Interior Features Furniture Included, Primary Bedroom w/Bath
Heating Hot Water, Baseboard
Cooling Heat Pump
Fireplaces Number 1
Fireplace Yes
Appliance Washer, Refrigerator, Gas Range, Dryer, Dishwasher
Laundry Laundry - 1st Floor, Main Level
Exterior
Garage 1 - 4 Spaces, Paved
Garage Spaces 2.0
Waterfront No
Waterfront Description River
View Y/N Yes
View Fields, Scenic
Roof Type Metal
Street Surface Paved
Accessibility 32 - 36 Inch Doors
Porch Deck, Glass Enclosed, Patio
Parking Type 1 - 4 Spaces, Paved
Garage Yes
Building
Lot Description Level, Rolling Slope, Landscaped, Rural
Foundation Concrete Perimeter
Sewer Private Sewer, Septic Existing on Site
Water Private, Well
Architectural Style Cape
Structure Type Shingle Siding,Wood Frame
Others
Energy Description Propane
Read Less Info
Want to know what your home might be worth? Contact us for a FREE valuation!

Our team is ready to help you sell your home for the highest possible price ASAP

GET MORE INFORMATION

Paul Rondeau
Broker Associate | License ID: BA923327
Broker Associate License ID: BA923327



