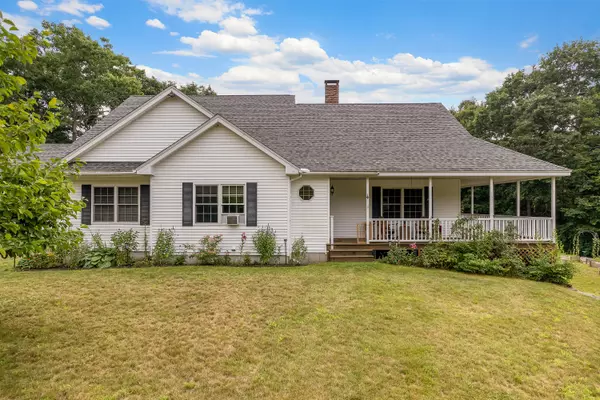Bought with Brookewood Realty
For more information regarding the value of a property, please contact us for a free consultation.
Key Details
Sold Price $525,000
Property Type Residential
Sub Type Single Family Residence
Listing Status Sold
Square Footage 1,943 sqft
MLS Listing ID 1599009
Sold Date 09/20/24
Style Ranch
Bedrooms 3
Full Baths 3
HOA Y/N No
Abv Grd Liv Area 1,943
Originating Board Maine Listings
Year Built 2005
Annual Tax Amount $4,075
Tax Year 2023
Lot Size 12.970 Acres
Acres 12.97
Property Description
Private, picturesque Jefferson home with desirable first floor living and plenty of room for attic or basement expansion! 1900 square foot house features an open kitchen/dining area. The modern vibe is complemented by the warmth of beautiful wood floors. Kitchen includes bar seating for casual dining. The spacious living room showcases a HearthStone wood-burning stove and wood plank walls. Large windows for tons of natural light throughout the living spaces. Cozy primary bedroom with French doors and en suite. Two more amply sized bedrooms share a good-sized full bath with wash machine. A covered porch and open deck invite you to pull up a chair outside on all but the coldest days. Walkout full basement with bathroom already finished. Attached two-car garage. Very large yard for gardening, pets, or simply enjoying nature. Situated well off the road on approximately 12 acres of pristine fields and woods. A Maine outdoor lover's dream, your new home is located only a half mile from beautiful Clary Lake, or a 10 minute drive to Damariscotta Lake State Park. What are you waiting for? Open House Sunday 8/11 10:00-11:30am
Location
State ME
County Lincoln
Zoning Rural
Rooms
Basement Walk-Out Access, Daylight, Full
Primary Bedroom Level First
Bedroom 2 First 14.0X12.0
Bedroom 3 First 12.0X12.0
Living Room First 25.0X17.0
Dining Room First 11.0X11.0 Dining Area
Kitchen First 18.0X11.0 Island, Eat-in Kitchen
Interior
Interior Features 1st Floor Primary Bedroom w/Bath, Attic, One-Floor Living, Pantry
Heating Stove, Forced Air
Cooling None
Fireplace No
Appliance Washer, Refrigerator, Microwave, Electric Range, Dishwasher
Laundry Laundry - 1st Floor, Main Level
Exterior
Garage 5 - 10 Spaces, Gravel, Inside Entrance
Garage Spaces 2.0
Waterfront No
View Y/N Yes
View Fields, Scenic, Trees/Woods
Roof Type Shingle
Street Surface Paved
Porch Porch
Parking Type 5 - 10 Spaces, Gravel, Inside Entrance
Garage Yes
Building
Lot Description Open Lot, Rolling Slope, Landscaped, Rural
Foundation Concrete Perimeter
Sewer Septic Existing on Site
Water Well
Architectural Style Ranch
Structure Type Vinyl Siding,Wood Frame
Others
Energy Description Wood, Oil
Read Less Info
Want to know what your home might be worth? Contact us for a FREE valuation!

Our team is ready to help you sell your home for the highest possible price ASAP

GET MORE INFORMATION

Paul Rondeau
Broker Associate | License ID: BA923327
Broker Associate License ID: BA923327



