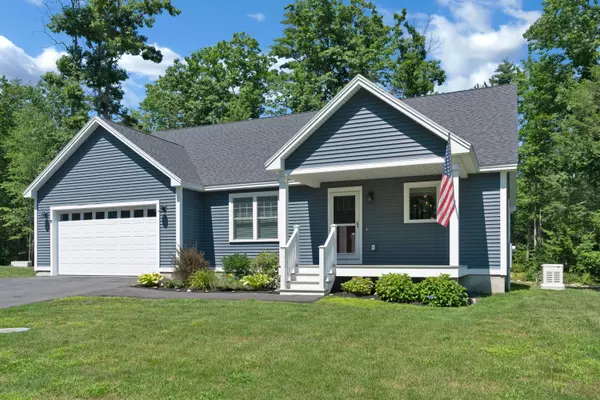Bought with Coldwell Banker Realty
For more information regarding the value of a property, please contact us for a free consultation.
Key Details
Sold Price $670,000
Property Type Residential
Sub Type Single Family Residence
Listing Status Sold
Square Footage 1,594 sqft
Subdivision Barrens Preserve
MLS Listing ID 1600060
Sold Date 09/20/24
Style Contemporary,Ranch
Bedrooms 3
Full Baths 2
HOA Fees $275/mo
HOA Y/N Yes
Abv Grd Liv Area 1,594
Originating Board Maine Listings
Year Built 2020
Annual Tax Amount $1,982
Tax Year 2024
Lot Size 0.480 Acres
Acres 0.48
Property Description
Welcome to 95 Brendan's Way, an immaculate, move-in-ready home perched in a quaint neighborhood! The sellers worked directly with the builder during construction, enhancing the property with upgrades and additional features. Boasting one-level living, a light-filled open concept layout, an expansive back deck and a full daylight basement with windows and high ceilings, this property checks all the boxes and has the potential to expand. The home is situated across from the common land area, making it private and peaceful from the charming front porch. The Village at Barrens Preserve is a beautiful new community in Wells, situated on 100 acres of land with 60 acres of open space offering its residents a sense of privacy. This peaceful neighborhood is directly across from Barrens Preserve where you can enjoy access to 367 acres of trails and wildlife conservation, perfect for hiking, birdwatching, and nature lovers paradise. This spectacular property is conveniently located just minutes way from Wells beaches, downtown Kennebunk, fine restaurants, and area activities and amenities. Come see all this home has to offer.
Location
State ME
County York
Zoning Res
Rooms
Basement Daylight, Full, Sump Pump, Doghouse, Unfinished
Primary Bedroom Level First
Bedroom 2 First
Bedroom 3 First
Living Room First
Dining Room First Dining Area
Kitchen First Island
Interior
Interior Features 1st Floor Primary Bedroom w/Bath, One-Floor Living
Heating Forced Air
Cooling Central Air
Fireplaces Number 1
Fireplace Yes
Appliance Washer, Refrigerator, Microwave, Gas Range, Dryer, Dishwasher
Exterior
Garage 1 - 4 Spaces, Paved, Garage Door Opener, Inside Entrance, Storage
Garage Spaces 2.0
Waterfront No
View Y/N Yes
View Trees/Woods
Street Surface Paved
Porch Deck
Road Frontage Private
Parking Type 1 - 4 Spaces, Paved, Garage Door Opener, Inside Entrance, Storage
Garage Yes
Building
Lot Description Wooded, Near Golf Course, Near Public Beach, Neighborhood, Subdivided, Irrigation System, Near Railroad
Foundation Concrete Perimeter
Sewer Private Sewer, Septic Existing on Site
Water Private, Well
Architectural Style Contemporary, Ranch
Structure Type Vinyl Siding,Wood Frame
New Construction Yes
Others
HOA Fee Include 275.0
Restrictions Yes
Energy Description Propane
Read Less Info
Want to know what your home might be worth? Contact us for a FREE valuation!

Our team is ready to help you sell your home for the highest possible price ASAP

GET MORE INFORMATION

Paul Rondeau
Broker Associate | License ID: BA923327
Broker Associate License ID: BA923327



