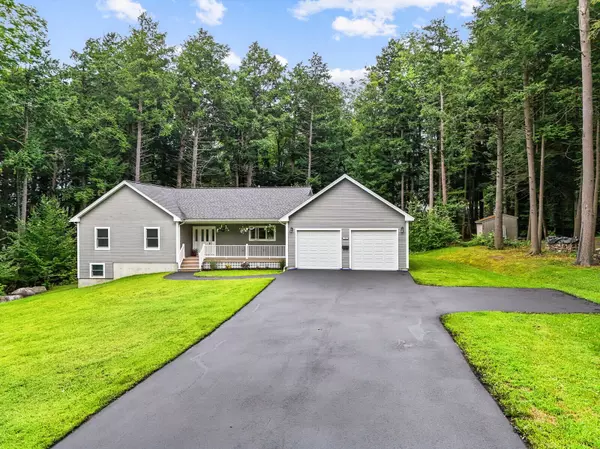Bought with Sprague & Curtis Real Estate
For more information regarding the value of a property, please contact us for a free consultation.
Key Details
Sold Price $585,000
Property Type Residential
Sub Type Single Family Residence
Listing Status Sold
Square Footage 2,646 sqft
MLS Listing ID 1600115
Sold Date 09/16/24
Style Ranch
Bedrooms 3
Full Baths 3
HOA Y/N No
Abv Grd Liv Area 1,818
Originating Board Maine Listings
Year Built 2015
Annual Tax Amount $6,344
Tax Year 2023
Lot Size 1.270 Acres
Acres 1.27
Property Description
This 3-bedroom, 3-bathroom ranch, built in 2015, is nestled in a highly sought-after neighborhood with close proximity to the Howard Hill Nature Preserve, an extensive trail system, with great vistas overlooking the State House.
The main floor of the home features hardwood flooring throughout most areas, with a master suite that includes a walk-in closet and a full en-suite bath with a large granite top vanity. The living and dining room boasts cathedral ceilings, creating an open and airy atmosphere. The kitchen is equipped with granite countertops and custom cabinets, offering both style and functionality.
The daylight basement expands the living space with a spacious bonus room and an additional full bathroom. The home sits on a double lot, providing the option to expand the yard to the left side of the home or sell the second lot as a building lot should you desire.
Additional highlights include a finished two-car garage, a large back deck with composite decking for easy maintenance, raspberry bushes in the back yard and first-floor laundry with a washer and dryer included, making true one-level living possible. Any offers will be reviewed after the open house which is occurring on Saturday, 8/17/24.
Location
State ME
County Kennebec
Zoning RA
Rooms
Basement Walk-Out Access, Daylight, Finished, Full, Interior Entry, Unfinished
Primary Bedroom Level First
Master Bedroom First
Bedroom 2 First
Living Room First
Kitchen First
Interior
Interior Features Walk-in Closets, 1st Floor Bedroom, 1st Floor Primary Bedroom w/Bath, One-Floor Living, Shower, Storage, Primary Bedroom w/Bath
Heating Hot Water, Baseboard
Cooling None
Fireplace No
Appliance Washer, Refrigerator, Microwave, Electric Range, Dryer, Dishwasher
Laundry Laundry - 1st Floor, Main Level, Washer Hookup
Exterior
Garage 5 - 10 Spaces, Paved, Inside Entrance
Garage Spaces 2.0
Waterfront No
View Y/N No
Roof Type Shingle
Street Surface Paved
Porch Porch
Parking Type 5 - 10 Spaces, Paved, Inside Entrance
Garage Yes
Building
Lot Description Level, Open Lot, Rolling Slope, Wooded, Intown, Near Shopping, Neighborhood
Foundation Concrete Perimeter
Sewer Public Sewer
Water Public
Architectural Style Ranch
Structure Type Vinyl Siding,Wood Frame
Others
Energy Description Gas Bottled
Read Less Info
Want to know what your home might be worth? Contact us for a FREE valuation!

Our team is ready to help you sell your home for the highest possible price ASAP

GET MORE INFORMATION

Paul Rondeau
Broker Associate | License ID: BA923327
Broker Associate License ID: BA923327



