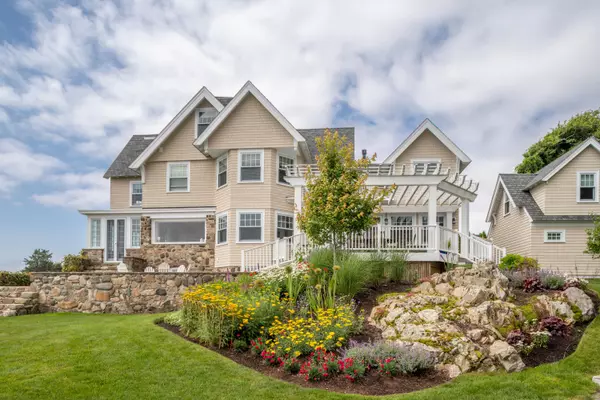Bought with Pack Maynard and Associates
For more information regarding the value of a property, please contact us for a free consultation.
Key Details
Sold Price $6,612,000
Property Type Residential
Sub Type Single Family Residence
Listing Status Sold
Square Footage 8,876 sqft
MLS Listing ID 1556229
Sold Date 09/17/24
Style Shingle Style
Bedrooms 9
Full Baths 6
Half Baths 1
HOA Y/N No
Abv Grd Liv Area 8,876
Originating Board Maine Listings
Year Built 1895
Annual Tax Amount $24,407
Tax Year 2022
Lot Size 0.640 Acres
Acres 0.64
Property Description
Point O View- Located in highly sought after Cape Arundel, this beautiful Maine cottage is sited on a knoll to capture the panoramic ocean views. Classically restored in 2011 with a perfect blend of old charm and modern flair; this home has something for everyone. Inside you will find a chic eat-in chef's kitchen with large center island opening to a family room with wet bar, a perfect room for entertaining. Glass French doors lead to a spacious formal living room with gas fireplace, a glassed 3 season porch is the perfect place to unwind, formal dining room with gas fireplace and not to be forgotten a temperature-controlled 1,000 bottle wine room complete the first floor. A stately foyer and grand staircase lead to an impressive second floor with expansive primary suite with spa like bath and sweeping views. Three bedrooms with shared bath as well as an additional en-suite bedroom provide ample space for guests. The tucked away 3rd floor provides an additional two bedrooms with bath, office with built-ins and a bonus room great for storage. Outside manicured grounds, timeless stone terrace with firepit, wrap around front porch and deck provide wonderful spaces to host, relax or recharge. Completing this sophisticated property are a charming two-bedroom guest cottage situated directly behind the main house and a carriage house complete with heated garage/workshop and rec room. Truly a home to be enjoyed by all ages!
Location
State ME
County York
Zoning CA
Body of Water Atlantic Ocean
Rooms
Family Room Built-Ins
Basement Full, Partial, Exterior Only
Primary Bedroom Level Second
Master Bedroom Second 20.6X13.7
Bedroom 2 Second 15.4X9.4
Bedroom 3 Second 17.0X10.1
Bedroom 4 Second 17.1X10.9
Bedroom 5 Third 16.8X15.2
Living Room First 26.1X26.3
Dining Room First 22.2X15.3 Gas Fireplace
Kitchen First 31.5X18.1 Island, Eat-in Kitchen
Extra Room 1 11.7X7.0
Extra Room 2 15.11X11.0
Family Room First
Interior
Interior Features Primary Bedroom w/Bath
Heating Radiant, Heat Pump, Forced Air
Cooling Heat Pump, Central Air
Fireplaces Number 2
Fireplace Yes
Appliance Washer, Wall Oven, Refrigerator, Microwave, Gas Range, Dryer, Dishwasher
Laundry Laundry - 1st Floor, Upper Level, Main Level
Exterior
Garage 5 - 10 Spaces, Paved, Detached
Garage Spaces 2.0
Waterfront No
Waterfront Description Ocean
View Y/N No
Roof Type Shingle
Street Surface Paved
Porch Deck, Glass Enclosed, Patio, Porch
Parking Type 5 - 10 Spaces, Paved, Detached
Garage Yes
Building
Lot Description Open Lot, Rolling Slope, Sidewalks, Landscaped, Near Golf Course, Near Public Beach, Near Shopping, Near Town, Irrigation System
Sewer Public Sewer
Water Public
Architectural Style Shingle Style
Structure Type Shingle Siding,Wood Frame
Others
Energy Description Propane, Electric
Read Less Info
Want to know what your home might be worth? Contact us for a FREE valuation!

Our team is ready to help you sell your home for the highest possible price ASAP

GET MORE INFORMATION

Paul Rondeau
Broker Associate | License ID: BA923327
Broker Associate License ID: BA923327



