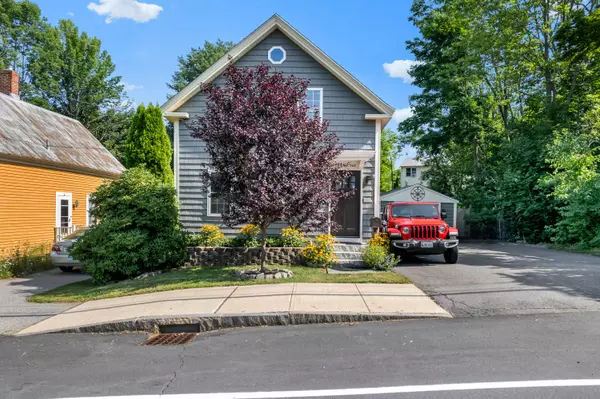Bought with RE/MAX Realty One
For more information regarding the value of a property, please contact us for a free consultation.
Key Details
Sold Price $470,000
Property Type Residential
Sub Type Single Family Residence
Listing Status Sold
Square Footage 1,085 sqft
MLS Listing ID 1598606
Sold Date 09/13/24
Style New Englander
Bedrooms 2
Full Baths 1
Half Baths 1
HOA Y/N No
Abv Grd Liv Area 1,085
Originating Board Maine Listings
Year Built 1880
Annual Tax Amount $3,168
Tax Year 2024
Lot Size 5,662 Sqft
Acres 0.13
Property Description
Welcome to one of the best opportunities on the Seacoast, where history meets the modern world in a match made in heaven! This newly transformed home has to be seen to be believed. Open concept, 2 bed, 1.5 bath classic New Englander. The warmth of wide pine plank floors and ceilings where brick detailing on the first floor blend seamlessly with modern stainless appliances, shiplap and decorative tiling in the kitchen. Island seats 8 to accommodate the guests you're sure to invite to show off your stunning new home! Living room with a large gas fireplace for kicking back on cool nights. Powder room adjacent to the kitchen. French doors open to a private backyard haven complete with huge patio, fire pit, and a heated pool. You won't want to leave your backyard from spring until fall! 1 car garage with storage space as well. Upstairs, upscale details continue in both the primary and guest bedroom. A luxurious full bath boasts a soaking tub and a magnificently tiled shower with multiple shower heads. Upstairs laundry. You'll be in the heart of all South Berwick offers at 388 Main. A short walk brings you to any number of shops or popular restaurants. Besides being your new hometown, South Berwick is home to Vaughan Woods State Park and their hiking trails, and the Hamilton House overlooking the Salmon Falls river. The river itself provides wonderful recreational boating and fishing opportunities. Great golfing is 5 minutes away at the Links at Overlook & in the winter enjoy Powder House Hill right in town. Everything has been done from the roof, windows, siding & heating to the kitchen & baths so you will have plenty of time to enjoy all the area has to offer!
Offer deadline Tuesday, 8/6 at 12pm
Location
State ME
County York
Zoning B-1
Rooms
Basement Full, Interior Entry, Unfinished
Primary Bedroom Level Second
Bedroom 2 Second 13.0X10.0
Living Room First 14.0X13.0
Dining Room First 17.0X9.0 Informal
Kitchen First 17.0X11.0 Island, Pantry2, Eat-in Kitchen
Interior
Interior Features Bathtub, Pantry, Shower, Storage
Heating Radiator, Radiant, Multi-Zones
Cooling A/C Units, Multi Units
Fireplaces Number 1
Fireplace Yes
Appliance Washer, Refrigerator, Microwave, Electric Range, Dryer, Dishwasher
Laundry Upper Level
Exterior
Garage 5 - 10 Spaces, Paved, Detached
Garage Spaces 1.0
Fence Fenced
Pool Above Ground
Waterfront No
View Y/N No
Roof Type Shingle
Street Surface Paved
Porch Patio
Parking Type 5 - 10 Spaces, Paved, Detached
Garage Yes
Building
Lot Description Sidewalks, Landscaped, Intown, Near Golf Course, Near Shopping
Foundation Stone, Granite
Sewer Public Sewer
Water Public
Architectural Style New Englander
Structure Type Vinyl Siding,Wood Frame
Others
Energy Description Propane
Read Less Info
Want to know what your home might be worth? Contact us for a FREE valuation!

Our team is ready to help you sell your home for the highest possible price ASAP

GET MORE INFORMATION

Paul Rondeau
Broker Associate | License ID: BA923327
Broker Associate License ID: BA923327



