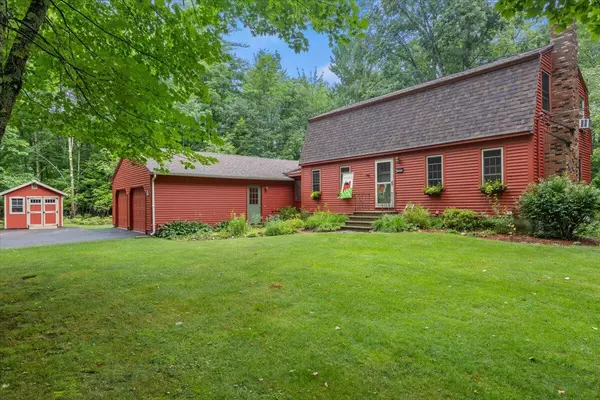Bought with Signature Homes Real Estate Group, LLC
For more information regarding the value of a property, please contact us for a free consultation.
Key Details
Sold Price $485,000
Property Type Residential
Sub Type Single Family Residence
Listing Status Sold
Square Footage 1,728 sqft
MLS Listing ID 1598854
Sold Date 09/09/24
Style Gambrel
Bedrooms 4
Full Baths 2
HOA Y/N No
Abv Grd Liv Area 1,728
Originating Board Maine Listings
Year Built 1975
Annual Tax Amount $4,482
Tax Year 2023
Lot Size 2.440 Acres
Acres 2.44
Property Description
Welcome to your charming home in Buxton! Nestled in a serene and private setting on 2.44 acres, this lovely 4-bedroom home is a perfect blend of comfort and outdoor bliss.
Step inside to discover a warm, inviting living space that boasts a cozy atmosphere with propane stoves that provide both heat and ambiance on those chilly evenings. The heart of the home, a spacious kitchen that seamlessly flows into the dining area creating an open concept perfect for hosting gatherings.
Venture out to the 3-season porch where you can enjoy your morning coffee nestled among nature or enjoy the deck, a perfect spot for summer barbeques.
This home is designed with convenience in mind featuring a versatile shed for all your storage needs and a two car garage that has a great work bench. The large yard provides endless opportunities for gardening, play or adding your own person touches.
Don't miss this opportunity to make this property your home!
Location
State ME
County York
Zoning Rural
Rooms
Basement Bulkhead, Sump Pump, Exterior Entry, Interior Entry, Unfinished
Master Bedroom First
Bedroom 2 Second
Bedroom 3 Second
Bedroom 4 Second
Living Room First
Dining Room First
Kitchen First
Interior
Interior Features 1st Floor Bedroom
Heating Stove, Multi-Zones, Baseboard
Cooling None
Fireplaces Number 2
Fireplace Yes
Appliance Washer, Refrigerator, Microwave, Electric Range, Dryer, Dishwasher
Exterior
Garage 5 - 10 Spaces, Paved, On Site, Garage Door Opener, Inside Entrance, Off Street
Garage Spaces 2.0
Waterfront No
View Y/N Yes
View Trees/Woods
Roof Type Pitched,Shingle
Street Surface Paved
Porch Deck, Screened
Parking Type 5 - 10 Spaces, Paved, On Site, Garage Door Opener, Inside Entrance, Off Street
Garage Yes
Building
Lot Description Cul-De-Sac, Level, Open Lot, Landscaped, Wooded, Interior Lot, Near Golf Course, Neighborhood, Rural, Subdivided
Foundation Concrete Perimeter
Sewer Private Sewer, Septic Design Available, Septic Existing on Site
Water Private, Well
Architectural Style Gambrel
Structure Type Wood Siding,Wood Frame
Others
Energy Description Propane, Oil
Read Less Info
Want to know what your home might be worth? Contact us for a FREE valuation!

Our team is ready to help you sell your home for the highest possible price ASAP

GET MORE INFORMATION

Paul Rondeau
Broker Associate | License ID: BA923327
Broker Associate License ID: BA923327



