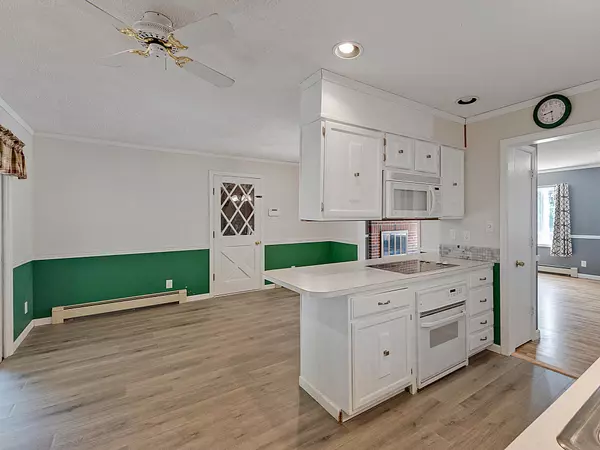Bought with CENTURY 21 Barbara Patterson
For more information regarding the value of a property, please contact us for a free consultation.
Key Details
Sold Price $410,000
Property Type Residential
Sub Type Single Family Residence
Listing Status Sold
Square Footage 2,280 sqft
MLS Listing ID 1596119
Sold Date 09/09/24
Style Ranch
Bedrooms 4
Full Baths 1
Half Baths 1
HOA Y/N No
Abv Grd Liv Area 1,380
Originating Board Maine Listings
Year Built 1974
Annual Tax Amount $4,631
Tax Year 2024
Lot Size 10,454 Sqft
Acres 0.24
Property Description
This solidly built, well maintained home is ready for you to make your memories in! The setting of the home, in a well-established neighborhood, provides an open invitation for you to take a leisurely stroll, a bike ride or just sit in the yard to hear the birds chirp! Offering 4-bedrooms, 1.5 baths, 2 car garage and more, this home is certain to delight you and all who call it home. The finished space in the basement makes for a perfect place to entertain family, friends and hold gatherings. The sunroom is the ideal place to enjoy that cup of coffee, the morning paper or reading your favorite author's newest book. Located near downtown, shopping, dining, major routes. The beach and lakes are less than 30 minutes away too! If you're ready to begin your next chapter of making great memories, call today to schedule a personal showing of 81 Bateman Street, Sanford!
Location
State ME
County York
Zoning Res. Development
Rooms
Family Room Wood Burning Fireplace
Basement Walk-Out Access, Finished, Full, Interior Entry
Primary Bedroom Level First
Bedroom 2 First
Bedroom 3 First
Bedroom 4 Basement
Living Room First
Dining Room First Dining Area
Kitchen First
Family Room Basement
Interior
Interior Features 1st Floor Bedroom, 1st Floor Primary Bedroom w/Bath, Attic, Bathtub
Heating Hot Water, Baseboard
Cooling None
Fireplaces Number 2
Fireplace Yes
Appliance Washer, Refrigerator, Microwave, Electric Range, Dryer, Disposal, Dishwasher, Cooktop
Laundry Washer Hookup
Exterior
Garage 1 - 4 Spaces, Paved, Garage Door Opener, Inside Entrance
Garage Spaces 2.0
Waterfront No
View Y/N No
Roof Type Fiberglass,Shingle
Street Surface Paved
Porch Deck
Parking Type 1 - 4 Spaces, Paved, Garage Door Opener, Inside Entrance
Garage Yes
Building
Lot Description Open Lot, Near Golf Course, Near Shopping, Near Town, Neighborhood
Foundation Block
Sewer Public Sewer
Water Public
Architectural Style Ranch
Structure Type Vinyl Siding,Brick Veneer,Wood Frame
Schools
School District Sanford Public Schools
Others
Restrictions Yes
Security Features Security System
Energy Description Oil, Electric
Read Less Info
Want to know what your home might be worth? Contact us for a FREE valuation!

Our team is ready to help you sell your home for the highest possible price ASAP

GET MORE INFORMATION

Paul Rondeau
Broker Associate | License ID: BA923327
Broker Associate License ID: BA923327



