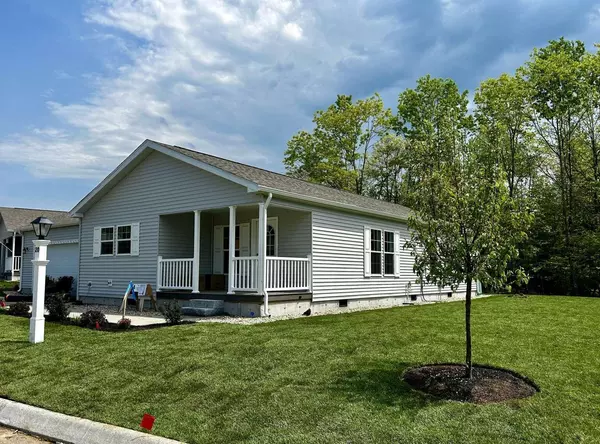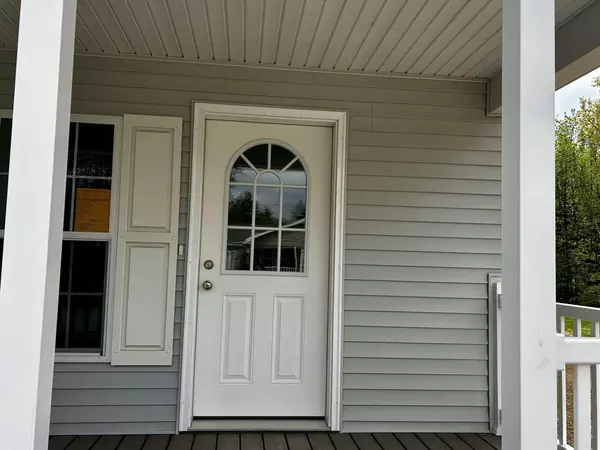Bought with www.HomeZu.com
For more information regarding the value of a property, please contact us for a free consultation.
Key Details
Sold Price $397,000
Property Type Residential
Sub Type Manufactured Home
Listing Status Sold
Square Footage 1,302 sqft
MLS Listing ID 1590636
Sold Date 09/06/24
Style Double Wide
Bedrooms 2
Full Baths 2
HOA Fees $495/mo
HOA Y/N Yes
Abv Grd Liv Area 1,302
Originating Board Maine Listings
Year Built 2023
Annual Tax Amount $1
Tax Year 2024
Property Description
Fantastic two bedroom, two bath floor plan located in one of Maine's newest over 55 manufactured housing communities. Beautifully finished inside with 8' ceilings and drywall throughout. Enter the home through the cozy front porch where you'll ind the open floor plan includes large eat in kitchen with white cabinets, stainless steel appliances and recessed lighting adjacent to large living room. Extra storage space in the coat closet in the living room as well as a small pantry in the hallway. Laundry room with cabinets over full size washer and dryer hookups with a door that leads out to an oversized two car garage (24 x 24). The primary suite has an extra large closet and bath with walk in shower, grab bar, and double sinks. The second bedroom is perfect for guests across from the main bathroom. An exterior door in the computer room leads out to a private 12 x 16 composite deck. Each lot is professionally landscaped and with foundation plantings, sod lawns, an irrigation system, concrete walkway and a lamp post with dusk to dawn bulb. Community has two pickle ball courts ready for play with a community center under construction. Lot rent incudes lawn care including mowing, fertilization, spring and fall clean-up, roads plowed, driveways cleared and convenient curbside trash pick-up. It's not just a home...it's a lifestyle.
Location
State ME
County York
Zoning R2
Rooms
Basement None, Not Applicable
Primary Bedroom Level First
Bedroom 2 First 1.0X14.0
Living Room First 21.0X14.0
Kitchen First 19.0X14.0
Interior
Interior Features Walk-in Closets, 1st Floor Primary Bedroom w/Bath
Heating Forced Air
Cooling Central Air
Fireplace No
Appliance Refrigerator, Microwave, Gas Range, Dishwasher
Exterior
Garage 1 - 4 Spaces, Paved, Garage Door Opener, Inside Entrance
Garage Spaces 2.0
Waterfront No
View Y/N Yes
View Trees/Woods
Roof Type Pitched,Shingle
Street Surface Paved
Accessibility Other Bath Modifications
Porch Deck, Porch
Road Frontage Private
Parking Type 1 - 4 Spaces, Paved, Garage Door Opener, Inside Entrance
Garage Yes
Building
Lot Description Level, Sidewalks, Landscaped, Neighborhood, Rural
Foundation Other, Slab
Sewer Public Sewer
Water Public
Architectural Style Double Wide
Structure Type Vinyl Siding,Mobile
New Construction Yes
Others
HOA Fee Include 495.0
Energy Description Propane, Gas Bottled
Read Less Info
Want to know what your home might be worth? Contact us for a FREE valuation!

Our team is ready to help you sell your home for the highest possible price ASAP

GET MORE INFORMATION

Paul Rondeau
Broker Associate | License ID: BA923327
Broker Associate License ID: BA923327



