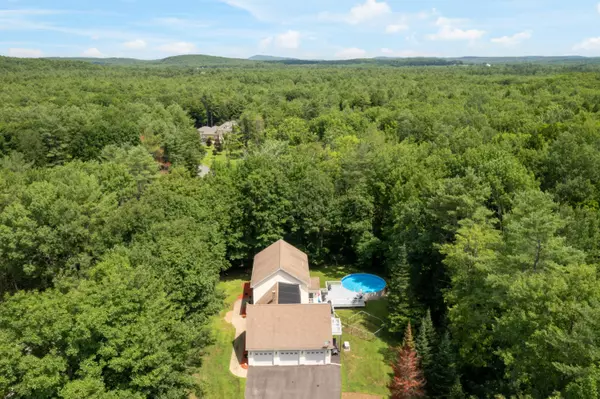Bought with Maine Real Estate Co
For more information regarding the value of a property, please contact us for a free consultation.
Key Details
Sold Price $644,000
Property Type Residential
Sub Type Single Family Residence
Listing Status Sold
Square Footage 3,909 sqft
Subdivision Apple Valley Commons
MLS Listing ID 1597376
Sold Date 09/06/24
Style Colonial
Bedrooms 4
Full Baths 2
Half Baths 1
HOA Y/N No
Abv Grd Liv Area 3,532
Originating Board Maine Listings
Year Built 2003
Annual Tax Amount $10,005
Tax Year 2023
Lot Size 2.240 Acres
Acres 2.24
Property Description
Discover a tranquil retreat in the heart of the highly sought after Lewiston community of 13 Caldwell Circle. This charming colonial boasts 4 bedrooms, 2.5 bath with an attached 3 car garage is truly a stunning home to see! Located in an executive neighborhood and bordering the 8th green at Apple Valley Golf Course, with 2.24 wooded acres. The lighted Driveway opens up to a well landscaped yard. There is a full size basketball court (pickleball court) and a batting area on the property that needs your touch to bring it back to life. The Living room is front to back and includes a beautiful gas fireplace in the winter and enjoy the central air conditioning in the summertime. The chef's kitchen has new stainless steel
appliances and a gas stove with a large island with Corian countertops. The hardwood and tile floors are shining
throughout the home. This home includes an automatic generator. The primary bedroom has a large walk in closet and en-suite bathroom. There is plenty of flexible space for an office, gym or lots of storage. Conveniently located just minutes from the Maine Turnpike, makes for an easy commute to the Portland, Augusta or Brunswick
area.
Location
State ME
County Androscoggin
Zoning RA
Rooms
Basement Full, Interior Entry, Walk-Out Access
Primary Bedroom Level Second
Bedroom 2 First
Bedroom 3 Second
Bedroom 4 Second
Living Room First
Dining Room First Dining Area
Kitchen First Island, Pantry2
Family Room Second
Interior
Interior Features Walk-in Closets, 1st Floor Bedroom, Bathtub, Pantry, Shower, Primary Bedroom w/Bath
Heating Multi-Zones, Hot Water, Forced Air, Baseboard
Cooling Central Air
Fireplaces Number 1
Fireplace Yes
Appliance Refrigerator, Microwave, Gas Range, Dishwasher
Laundry Laundry - 1st Floor, Main Level
Exterior
Garage 1 - 4 Spaces, Paved, Inside Entrance
Garage Spaces 3.0
Pool Above Ground
Waterfront No
View Y/N Yes
View Trees/Woods
Roof Type Shingle
Street Surface Paved
Porch Deck
Parking Type 1 - 4 Spaces, Paved, Inside Entrance
Garage Yes
Building
Lot Description Cul-De-Sac, Level, Open Lot, Landscaped, Wooded, Near Golf Course, Neighborhood
Sewer Private Sewer
Water Private
Architectural Style Colonial
Structure Type Vinyl Siding,Wood Frame
Others
Energy Description Propane, Oil, Gas Bottled
Read Less Info
Want to know what your home might be worth? Contact us for a FREE valuation!

Our team is ready to help you sell your home for the highest possible price ASAP

GET MORE INFORMATION

Paul Rondeau
Broker Associate | License ID: BA923327
Broker Associate License ID: BA923327



