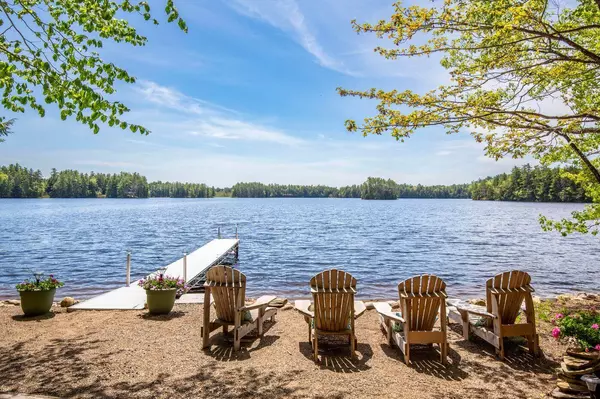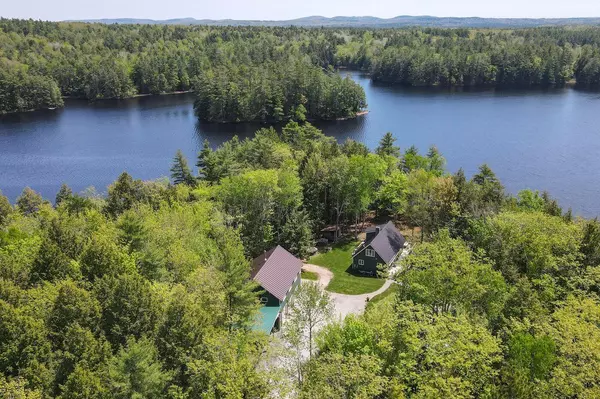Bought with Cates Real Estate
For more information regarding the value of a property, please contact us for a free consultation.
Key Details
Sold Price $985,000
Property Type Residential
Sub Type Single Family Residence
Listing Status Sold
Square Footage 2,848 sqft
MLS Listing ID 1591469
Sold Date 09/04/24
Style Cottage
Bedrooms 4
Full Baths 2
Half Baths 1
HOA Y/N No
Abv Grd Liv Area 2,848
Originating Board Maine Listings
Year Built 1980
Annual Tax Amount $6,525
Tax Year 2024
Lot Size 6.000 Acres
Acres 6.0
Property Description
Located on peaceful and scenic Stevens Pond, Quigg Island is a quintessential lakefront property with 6± private acres and excellent southern views of the pond. This is the place to create lasting and lifetime memories with a charming house, a light and airy apartment, and a number of versatile outbuildings that offer a fantastic range of desirable living and storage space. The principal residence is a year-round cottage with water views, three bedrooms, and plenty of space for family and friends to visit and gather. The guest apartment, located above the detached garage, is an independent year-round space that is comfortable, bright, and open. Three recently built studio 'sheds' provide creative options for additional year-round living space. Each shed has been insulated and finished to high standards with quality cedar paneling on the interior walls; they could be repurposed in any number of ways. The landscape is mainly wooded and very private with established outdoor living areas, walking paths, lawn, gardens, and 1,775± feet of shorefront with two docks and a delightful sand beach. Located at the end of a private road, the property is accessible by vehicle year-round, combining the qualities of an island retreat with the convenience of mainland access.
Location
State ME
County Waldo
Zoning Limited Residential
Body of Water Stevens Pond
Rooms
Basement Walk-Out Access, Full, Interior Entry, Unfinished
Primary Bedroom Level Second
Bedroom 2 First 15.0X11.0
Bedroom 3 Second
Bedroom 4 Upper
Living Room First
Dining Room First
Kitchen First
Interior
Interior Features In-Law Floorplan
Heating Stove, Hot Water, Heat Pump, Direct Vent Heater, Baseboard
Cooling Heat Pump
Fireplace No
Exterior
Garage 5 - 10 Spaces, Gravel, Garage Door Opener, Detached, Heated Garage
Garage Spaces 3.0
Waterfront Yes
Waterfront Description Pond
View Y/N Yes
View Scenic
Roof Type Metal
Street Surface Gravel
Porch Deck
Parking Type 5 - 10 Spaces, Gravel, Garage Door Opener, Detached, Heated Garage
Garage Yes
Building
Lot Description Level, Wooded, Rural
Sewer Private Sewer, Septic Design Available, Septic Existing on Site
Water Private, Well
Architectural Style Cottage
Structure Type Wood Siding,Vertical Siding,Wood Frame
Others
Energy Description Propane, Wood, Electric, Solar
Read Less Info
Want to know what your home might be worth? Contact us for a FREE valuation!

Our team is ready to help you sell your home for the highest possible price ASAP

GET MORE INFORMATION

Paul Rondeau
Broker Associate | License ID: BA923327
Broker Associate License ID: BA923327



