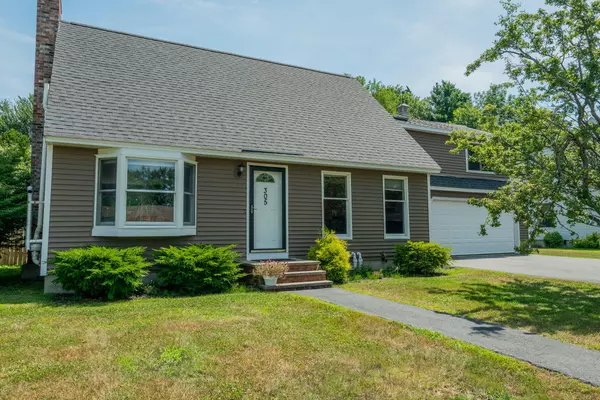Bought with Real Broker
For more information regarding the value of a property, please contact us for a free consultation.
Key Details
Sold Price $625,000
Property Type Residential
Sub Type Single Family Residence
Listing Status Sold
Square Footage 1,740 sqft
MLS Listing ID 1598166
Sold Date 09/04/24
Style Cape
Bedrooms 4
Full Baths 2
Half Baths 1
HOA Y/N No
Abv Grd Liv Area 1,740
Originating Board Maine Listings
Year Built 1989
Annual Tax Amount $5,643
Tax Year 2023
Lot Size 10,018 Sqft
Acres 0.23
Property Description
Open House - This Saturday 8/3 - 11AM to 1PM.
Just Listed! Welcome to your new home in the heart of a popular North Deering neighborhood!
This move-in ready 4 bed, 2.5 bath home has a fantastic and flexible floor plan. Step inside to find gleaming hardwood floors that flow seamlessly throughout the home. The sunny and spacious bedroom suite over the garage is a versatile space, perfect for your primary retreat or guest quarters, with convenient access to the main house. The updated kitchen features granite countertops, SS appliances and a butcher block island with seating for 3. The formal dining room is located off the kitchen. Upstairs, you'll find three additional spacious bedrooms and a full bath, providing ample space for family and guests.
Entertaining is a delight in the expansive front-to-back living room, with sliders opening up to a serene back deck, perfect for outdoor dining and summer barbecues. The large, newly fenced-in backyard offers a private oasis for relaxation and outdoor activities and also includes a shed for additional storage. An efficient pellet stove in the living room keeps you cozy on cold nights.
The unfinished basement has a newly installed TC Hafford basement system with a transferable warranty, providing peace of mind. Situated in a quiet and friendly neighborhood with sidewalks for easy walking and biking, this home is in a prime location close to everything Portland has to offer.
Don't miss the opportunity to make this beautiful North Deering home your own!
Location
State ME
County Cumberland
Zoning R2
Rooms
Basement Bulkhead, Full, Exterior Entry, Interior Entry, Unfinished
Primary Bedroom Level Second
Bedroom 2 Second
Bedroom 3 Second
Bedroom 4 Second
Living Room First
Dining Room First
Kitchen First Island, Pantry2
Interior
Interior Features Walk-in Closets, Pantry, Primary Bedroom w/Bath
Heating Stove, Hot Water, Baseboard
Cooling A/C Units, Multi Units
Fireplace No
Appliance Washer, Refrigerator, Microwave, Electric Range, Dryer, Dishwasher
Exterior
Garage 1 - 4 Spaces, Concrete, Paved, Garage Door Opener, Inside Entrance
Garage Spaces 2.0
Fence Fenced
Waterfront No
View Y/N Yes
View Scenic
Roof Type Shingle
Street Surface Paved
Porch Deck
Parking Type 1 - 4 Spaces, Concrete, Paved, Garage Door Opener, Inside Entrance
Garage Yes
Exclusions wall cabinet in kitchen and primary bath
Building
Lot Description Level, Open Lot, Sidewalks, Landscaped, Near Golf Course, Near Shopping, Near Turnpike/Interstate, Near Town, Neighborhood
Foundation Concrete Perimeter
Sewer Public Sewer
Water Public
Architectural Style Cape
Structure Type Vinyl Siding,Wood Frame
Others
Energy Description Pellets, Oil
Read Less Info
Want to know what your home might be worth? Contact us for a FREE valuation!

Our team is ready to help you sell your home for the highest possible price ASAP

GET MORE INFORMATION

Paul Rondeau
Broker Associate | License ID: BA923327
Broker Associate License ID: BA923327



