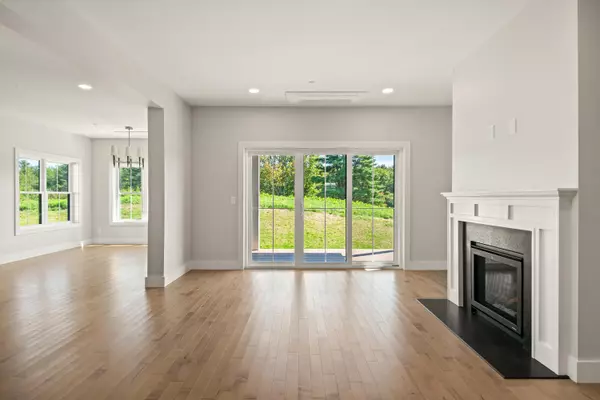Bought with Legacy Properties Sotheby's International Realty
For more information regarding the value of a property, please contact us for a free consultation.
Key Details
Sold Price $1,061,595
Property Type Residential
Sub Type Single Family Residence
Listing Status Sold
Square Footage 3,172 sqft
Subdivision Stroudwater Preserve
MLS Listing ID 1602506
Sold Date 08/30/24
Style Contemporary,Cottage
Bedrooms 3
Full Baths 2
Half Baths 1
HOA Fees $38/mo
HOA Y/N Yes
Abv Grd Liv Area 3,172
Originating Board Maine Listings
Year Built 2024
Annual Tax Amount $1
Tax Year 2024
Lot Size 10,454 Sqft
Acres 0.24
Property Description
Introducing the luxurious White Pine plan at Stroudwater Preserve, where elegant living harmonizes with breathtaking natural beauty. This exquisite home boasts a stunning kitchen, spacious dining area, and a living room that seamlessly transitions to a covered porch with picturesque views of the preserve. The main level also includes a tranquil primary suite, a private office, a half bath, and a convenient laundry room—all within a remarkable layout. Ascending to the second floor, discover a charming loft space brimming with potential, two generous bedrooms, and a full bath. Plus, there's an opportunity to personalize a bonus room to suit your needs!
Embark on a journey through the new phase of Stroudwater Preserve in Portland, Maine, featuring 42 meticulously crafted homes. Select from single-level, first-floor primary suite, or two-story layouts, each designed with 9' ceilings, open-concept floor plans, semi-custom kitchens, tiled backsplashes, Kohler fixtures, gas fireplaces, and more—all standard! Benefit from energy-efficient amenities like heat pumps, Low E windows, and a fire sprinkler system for ultimate comfort and safety.
Phase II is selling fast with more homes under construction! This home will be move-in ready September 2024. Come immerse yourself in the beauty of this remarkable community and indulge in a lifestyle that exemplifies elegance, comfort, and natural splendor while offering a convenient location and access to Portland trails. Come visit our model home where you can choose the interior finishes for your new home!
Location
State ME
County Cumberland
Zoning Residential
Rooms
Basement Full, Exterior Entry, Bulkhead, Interior Entry, Unfinished
Primary Bedroom Level First
Master Bedroom Second
Bedroom 2 Second
Living Room First
Dining Room First
Kitchen First Island, Pantry2, Eat-in Kitchen
Family Room Second
Interior
Interior Features 1st Floor Primary Bedroom w/Bath, Pantry
Heating Radiant, Multi-Zones, Heat Pump
Cooling Heat Pump
Fireplaces Number 1
Fireplace Yes
Appliance Refrigerator, Microwave, Gas Range, Disposal, Dishwasher
Laundry Laundry - 1st Floor, Main Level
Exterior
Garage 1 - 4 Spaces, Paved, Garage Door Opener, Inside Entrance
Garage Spaces 2.0
Waterfront No
View Y/N No
Roof Type Shingle
Porch Porch
Parking Type 1 - 4 Spaces, Paved, Garage Door Opener, Inside Entrance
Garage Yes
Building
Lot Description Rolling Slope, Sidewalks, Landscaped, Pasture, Intown, Near Shopping, Near Turnpike/Interstate, Neighborhood, Subdivided
Foundation Concrete Perimeter
Sewer Quasi-Public
Water Public
Architectural Style Contemporary, Cottage
Structure Type Other,Wood Frame
New Construction Yes
Others
HOA Fee Include 38.0
Energy Description Electric
Read Less Info
Want to know what your home might be worth? Contact us for a FREE valuation!

Our team is ready to help you sell your home for the highest possible price ASAP

GET MORE INFORMATION

Paul Rondeau
Broker Associate | License ID: BA923327
Broker Associate License ID: BA923327



