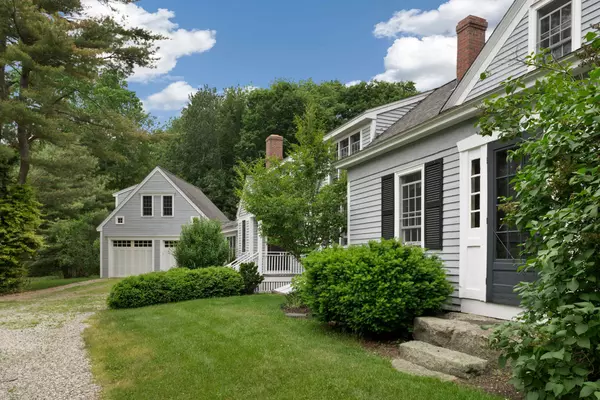Bought with Legacy Properties Sotheby's International Realty
For more information regarding the value of a property, please contact us for a free consultation.
Key Details
Sold Price $968,500
Property Type Residential
Sub Type Single Family Residence
Listing Status Sold
Square Footage 3,352 sqft
MLS Listing ID 1582705
Sold Date 08/30/24
Style Cape
Bedrooms 3
Full Baths 3
HOA Y/N No
Abv Grd Liv Area 3,352
Originating Board Maine Listings
Year Built 1783
Annual Tax Amount $6,806
Tax Year 2024
Lot Size 5.880 Acres
Acres 5.88
Property Description
Nestled in a picturesque setting, this charming home is perfect for every season.
Cozy up to one of the five fireplaces during the winter months and enjoy the warmth and ambience. When summer arrives, dive into the in-ground pool, ideal for cooling off and hosting summer parties. This home features three spacious bedrooms, and three modern and convenient baths—ensuring no morning rush.
The new windows flood the interior with natural light. The renovated kitchen is a chef's dream; equipped with high end appliances, a large eat-in island, and raised hearth fireplace for cool mornings, it's perfect for preparing meals, a glass of wine, or casual dining. The home boasts several entertaining areas, designed for gatherings whether formal dinners, outdoor barbecues, or a large celebration.
Across the street is 40 acres of Land Trust, offering serene views and a sense of privacy, with the benefit of nature trails and outdoor activities right at your doorstep. Additionally, the home is conveniently located just minutes from area schools and the turnpike, making commuting or daily errands easy.
390 Cole Road seamlessly blends charm and modern amenities making it an ideal property for all!
Location
State ME
County York
Zoning RC
Rooms
Family Room Wood Burning Fireplace
Basement Dirt Floor, Exterior Entry, Bulkhead, Interior Entry, Unfinished
Primary Bedroom Level Second
Bedroom 2 Second
Bedroom 3 Second
Living Room First
Dining Room First Formal, Wood Burning Fireplace
Kitchen First Island, Wood Burning Fireplace12, Eat-in Kitchen
Family Room First
Interior
Interior Features Walk-in Closets, Attic, Shower, Storage, Primary Bedroom w/Bath
Heating Multi-Zones, Hot Water, Heat Pump, Baseboard
Cooling Heat Pump
Fireplaces Number 5
Fireplace Yes
Appliance Washer, Refrigerator, Microwave, Gas Range, Dryer, Dishwasher
Exterior
Garage 5 - 10 Spaces, Gravel, Garage Door Opener, Inside Entrance, Storage
Garage Spaces 2.0
Fence Fenced
Pool In Ground
Waterfront No
View Y/N Yes
View Fields, Trees/Woods
Roof Type Shingle
Street Surface Paved
Porch Deck, Patio
Parking Type 5 - 10 Spaces, Gravel, Garage Door Opener, Inside Entrance, Storage
Garage Yes
Building
Lot Description Level, Open Lot, Landscaped, Wooded, Near Turnpike/Interstate, Rural
Foundation Block, Granite
Sewer Septic Existing on Site
Water Well
Architectural Style Cape
Structure Type Wood Siding,Clapboard,Wood Frame
Schools
School District Rsu 21
Others
Energy Description Oil, Electric
Read Less Info
Want to know what your home might be worth? Contact us for a FREE valuation!

Our team is ready to help you sell your home for the highest possible price ASAP

GET MORE INFORMATION

Paul Rondeau
Broker Associate | License ID: BA923327
Broker Associate License ID: BA923327



