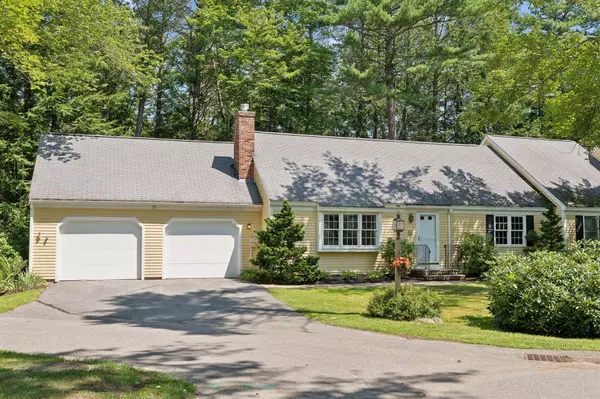Bought with Legacy Properties Sotheby's International Realty
For more information regarding the value of a property, please contact us for a free consultation.
Key Details
Sold Price $751,000
Property Type Residential
Sub Type Condominium
Listing Status Sold
Square Footage 2,200 sqft
Subdivision Applegate Ii
MLS Listing ID 1599771
Sold Date 08/29/24
Style Cape
Bedrooms 3
Full Baths 2
Half Baths 1
HOA Fees $474/mo
HOA Y/N Yes
Abv Grd Liv Area 2,200
Originating Board Maine Listings
Year Built 1977
Annual Tax Amount $6,782
Tax Year 2023
Lot Size 0.340 Acres
Acres 0.34
Property Description
You won't want to miss this opportunity to own this truly unique and well cared for home in Falmouth Foreside's Applegate Community! M. R. Brewer completed a full home renovation on this 3-bedroom, 2.5-bathroom home in 2008. Oak floors run throughout the homes living spaces, as does exquisite crown molding. Two gas fireplaces bring cozy appeal to the homes living room and family room. The Family room also features skylights, access outside, custom cabinetry and shelving surrounding the fireplace, and a surround sound stereo system. The kitchen, at the center of the home is home features granite countertops, ample cabinet storage, and pantry. Auto shades and dimmable lights are added perks on this floor. A first-floor primary bedroom offers a large closet and a full bath with marble countertop and radiant heat in the floor as well as in the beautifully tiled walk-in shower. Upstairs, you will find two additional bedrooms, a full bath, a custom cedar closet, and access to the heated storage above the two-car garage. This home also features central AC and a whole house generator. Applegate is a beautifully landscaped community tucked back from the bustling Foreside Road and yet still convenient to Falmouth amenities, downtown Portland, & the airport.
Location
State ME
County Cumberland
Zoning RA
Rooms
Family Room Vaulted Ceiling, Skylight, Built-Ins, Gas Fireplace
Basement Crawl Space, Exterior Only
Primary Bedroom Level First
Bedroom 3 Second
Bedroom 4 Second
Living Room First
Dining Room First
Kitchen First Pantry2
Family Room First
Interior
Interior Features 1st Floor Bedroom, 1st Floor Primary Bedroom w/Bath, Pantry
Heating Hot Water, Baseboard
Cooling Central Air
Fireplaces Number 2
Fireplace Yes
Appliance Washer, Wall Oven, Refrigerator, Microwave, Electric Range, Dryer, Disposal, Dishwasher
Exterior
Garage 1 - 4 Spaces, Paved, Inside Entrance
Garage Spaces 2.0
Waterfront No
View Y/N Yes
View Trees/Woods
Roof Type Shingle
Street Surface Paved
Parking Type 1 - 4 Spaces, Paved, Inside Entrance
Garage Yes
Building
Lot Description Landscaped, Wooded, Abuts Conservation, Near Town, Neighborhood
Foundation Concrete Perimeter
Sewer Public Sewer
Water Public
Architectural Style Cape
Structure Type Clapboard,Wood Frame
Others
HOA Fee Include 474.0
Energy Description Propane, Oil
Read Less Info
Want to know what your home might be worth? Contact us for a FREE valuation!

Our team is ready to help you sell your home for the highest possible price ASAP

GET MORE INFORMATION

Paul Rondeau
Broker Associate | License ID: BA923327
Broker Associate License ID: BA923327



