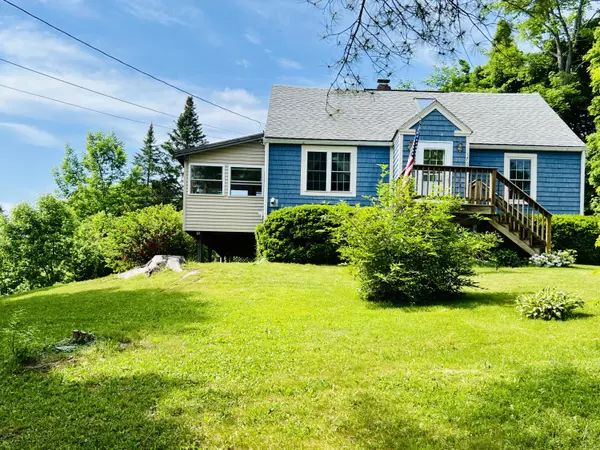Bought with Swan Agency Real Estate
For more information regarding the value of a property, please contact us for a free consultation.
Key Details
Sold Price $293,000
Property Type Residential
Sub Type Single Family Residence
Listing Status Sold
Square Footage 1,756 sqft
MLS Listing ID 1592588
Sold Date 08/29/24
Style Cape
Bedrooms 3
Full Baths 2
HOA Y/N No
Abv Grd Liv Area 1,396
Originating Board Maine Listings
Year Built 1945
Annual Tax Amount $3,192
Tax Year 2023
Lot Size 0.450 Acres
Acres 0.45
Property Description
Classic Cape meets Convenience in Hampden! Appreciate the close proximity to downtown Bangor and Hampden and highway access.
Half an acre of bee loving and perennial flowering gardens, this Turn-Key property seamlessly blends classic cape charm with modern comforts, offering a perfect home and retreat.
The beautifully crafted wood floors add warmth and character throughout, while each room invites you to bask in natural light and enjoy serene garden views.
In the heart of the home is the kitchen with island open to the dining area with pellet stove. Perfect for cozy evenings and perfectly situated to heat the home. You will also find a living room/den, bedroom/office and a full bathroom on this floor.
On the 2nd floor the home boasts 2 spacious bedrooms with large closets. In the hallway you will find convenient built in storage and a shared bath.
There is a 3 season porch/mudroom leading to a backyard. Picture yourself in a tranquil and picturesque setting, ideal for outdoor activities, gardening, and relaxation.
The detached one car garage is large enough for all your lawn care equipment and toys. The garage also has an additional ''lean to shed'' as well.
The home has many updates including; New furnace in 2024. Appliances were upgraded in 2022 (washer, dryer and stove), Heat Pump was installed in 2022, New water heater in 2020. See complete list of improvements for more! Give us a call today to show off this perfect home!
Location
State ME
County Penobscot
Zoning res
Rooms
Basement Full, Interior Entry
Master Bedroom First
Bedroom 2 Second
Bedroom 3 Second
Dining Room First Heat Stove
Kitchen First Island
Family Room First
Interior
Interior Features 1st Floor Bedroom, 1st Floor Primary Bedroom w/Bath, Bathtub, Shower
Heating Stove, Multi-Zones, Heat Pump, Baseboard
Cooling Heat Pump
Fireplace No
Appliance Washer, Refrigerator, Microwave, Electric Range, Dryer, Disposal
Exterior
Garage 1 - 4 Spaces, Gravel, Detached
Garage Spaces 1.0
Waterfront No
View Y/N Yes
View Scenic, Trees/Woods
Roof Type Shingle
Street Surface Paved
Porch Deck, Porch
Parking Type 1 - 4 Spaces, Gravel, Detached
Garage Yes
Building
Lot Description Open Lot, Sidewalks, Landscaped, Near Golf Course, Near Shopping, Near Turnpike/Interstate, Near Town
Foundation Concrete Perimeter
Sewer Public Sewer
Water Public
Architectural Style Cape
Structure Type Vinyl Siding,Shingle Siding,Wood Frame
Schools
School District Rsu 22
Others
Energy Description Pellets, Oil
Read Less Info
Want to know what your home might be worth? Contact us for a FREE valuation!

Our team is ready to help you sell your home for the highest possible price ASAP

GET MORE INFORMATION

Paul Rondeau
Broker Associate | License ID: BA923327
Broker Associate License ID: BA923327



