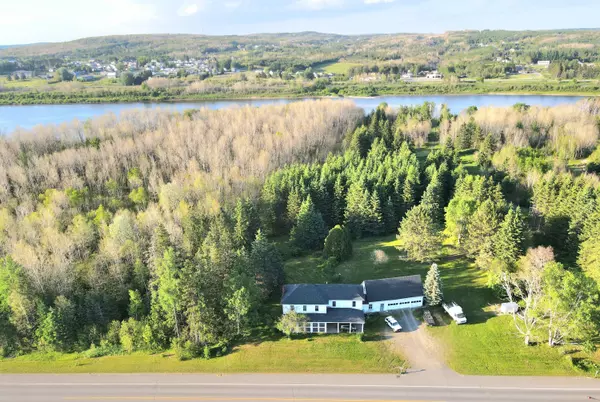Bought with Progressive Realty
For more information regarding the value of a property, please contact us for a free consultation.
Key Details
Sold Price $180,000
Property Type Residential
Sub Type Single Family Residence
Listing Status Sold
Square Footage 2,428 sqft
MLS Listing ID 1592650
Sold Date 08/28/24
Style Farmhouse
Bedrooms 6
Full Baths 1
Half Baths 1
HOA Y/N No
Abv Grd Liv Area 2,428
Originating Board Maine Listings
Year Built 1909
Annual Tax Amount $1,911
Tax Year 2023
Lot Size 18.680 Acres
Acres 18.68
Property Description
Welcome to your dream countryside retreat! This expansive farmhouse, set on 18.68 breathtaking acres, offers 6 bedrooms and 1.5 bathrooms, making it ideal for large families or those who love to entertain. On the first level, you'll find a den, half-bath, kitchen, living room, bedroom, and screened in porch. Upstairs offers 5 additional bedrooms and a full bath. For those who need extra room, the attached 3-car garage offers ample space and overhead storage, with an additional multi-purpose room containing a new wood stove installed in 2022. Outside, you'll be captivated by the stunning countryside setting. With over 820 feet of water frontage on the picturesque St. John River, you can enjoy fishing, kayaking, or simply relaxing by the water. A trail from the property to the river has already been made! This rural haven is not just a home; it's a lifestyle. Don't miss out on the opportunity to own a piece of countryside paradise. Contact us today to schedule a viewing and experience the charm and tranquility of this exceptional property for yourself!
Location
State ME
County Aroostook
Zoning Residential
Body of Water St. John River
Rooms
Basement Full, Exterior Entry, Bulkhead, Interior Entry, Unfinished
Master Bedroom First
Bedroom 2 Second
Bedroom 3 Second
Bedroom 4 Second
Bedroom 5 Second
Living Room First
Dining Room First
Kitchen First Island
Interior
Interior Features Pantry, Storage
Heating Stove, Hot Water
Cooling None
Fireplace No
Appliance Refrigerator, Electric Range
Laundry Laundry - 1st Floor, Main Level
Exterior
Garage 5 - 10 Spaces, Gravel
Garage Spaces 3.0
Waterfront Yes
Waterfront Description River
View Y/N Yes
View Scenic, Trees/Woods
Roof Type Shingle
Street Surface Paved
Porch Screened
Parking Type 5 - 10 Spaces, Gravel
Garage Yes
Building
Lot Description Rolling Slope, Wooded, Rural
Foundation Stone
Sewer Private Sewer, Septic Existing on Site
Water Private, Well
Architectural Style Farmhouse
Structure Type Clapboard,Wood Frame
Others
Energy Description Wood, Oil
Read Less Info
Want to know what your home might be worth? Contact us for a FREE valuation!

Our team is ready to help you sell your home for the highest possible price ASAP

GET MORE INFORMATION

Paul Rondeau
Broker Associate | License ID: BA923327
Broker Associate License ID: BA923327



