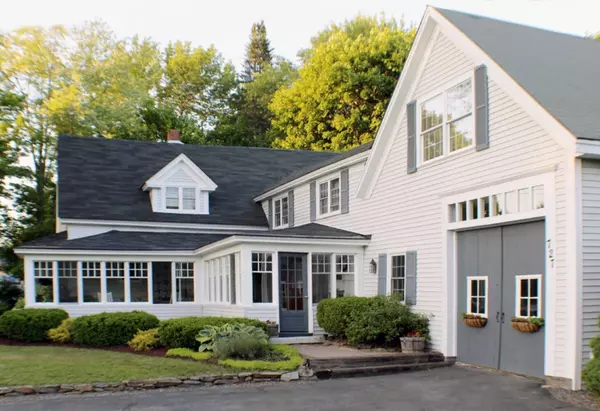Bought with Sprague & Curtis Real Estate
For more information regarding the value of a property, please contact us for a free consultation.
Key Details
Sold Price $465,000
Property Type Residential
Sub Type Single Family Residence
Listing Status Sold
Square Footage 3,300 sqft
MLS Listing ID 1594502
Sold Date 08/23/24
Style New Englander
Bedrooms 3
Full Baths 1
Half Baths 2
HOA Y/N No
Abv Grd Liv Area 3,300
Originating Board Maine Listings
Year Built 1870
Annual Tax Amount $4,232
Tax Year 2023
Lot Size 1.840 Acres
Acres 1.84
Property Description
This spectacular home, formerly known as 'Mary's Inn' seamlessly blends historic charm and modern amenities. It has been renovated by a skilled cabinetmaker and is ready to meet all your needs with its custom built-ins and numerous updates. With over 6,300 sq ft. of living and utility space, the house has been equipped with a new heating system, updated electrical, plumbing, and insulation. Upon entering you will be graced with the spectacular wrap-around glass porch. The large kitchen features custom cherry cabinets, stainless steel & black appliances, and a large center island for gathering. Just off the kitchen, you will find a large pantry with two walls of floor-to-ceiling shelving. Also adjacent to the kitchen is a large mudroom. With the open concept of this home's first floor, you're just steps away from the dining room where the charm of the wide pine floors and hand-crafted built-ins are. The space continues in the spacious living room with a wood stove and first-floor study. Upstairs you will find three bedrooms and two bathrooms, the laundry room, and an expansive family room. There is also a greenhouse, 20X40 garage and workshop, and an office area ready for use. The grounds have been meticulously cared for, and the mature perennial gardens, patios, and pond among the 1.84-acre lot create a serene landscape retreat. Located just 3.8 miles from Cony Circle and less than 10 minutes from I-95 this home has easy access to all of central Maine's amenities.
Location
State ME
County Kennebec
Zoning PD2
Rooms
Basement Full, Interior Entry
Master Bedroom Second
Bedroom 2 Second
Bedroom 3 Second
Living Room First
Dining Room First
Kitchen First
Interior
Interior Features Walk-in Closets, Storage
Heating Stove, Multi-Zones, Hot Water, Baseboard
Cooling None
Fireplace No
Appliance Washer, Refrigerator, Gas Range, Dryer
Laundry Washer Hookup
Exterior
Garage 1 - 4 Spaces, Paved, Carport
Garage Spaces 1.0
Waterfront No
View Y/N No
Roof Type Shingle
Porch Porch
Parking Type 1 - 4 Spaces, Paved, Carport
Garage Yes
Building
Lot Description Level, Landscaped, Near Turnpike/Interstate, Near Town
Foundation Granite
Sewer Private Sewer
Water Public
Architectural Style New Englander
Structure Type Vinyl Siding,Clapboard,Wood Frame
Others
Energy Description Wood, Oil
Read Less Info
Want to know what your home might be worth? Contact us for a FREE valuation!

Our team is ready to help you sell your home for the highest possible price ASAP

GET MORE INFORMATION

Paul Rondeau
Broker Associate | License ID: BA923327
Broker Associate License ID: BA923327



