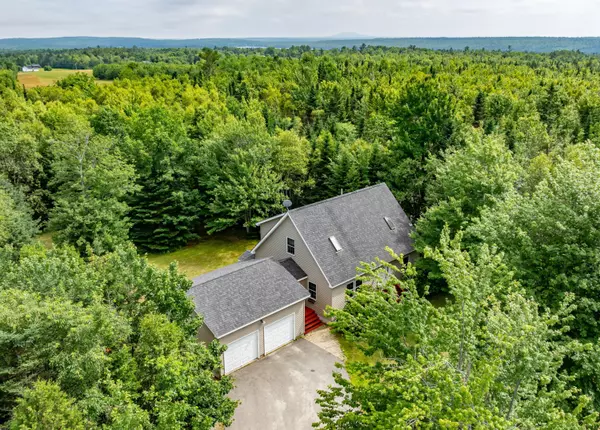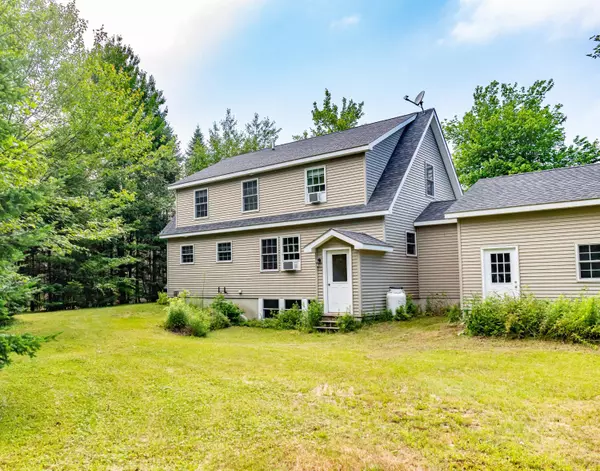Bought with NextHome Experience
For more information regarding the value of a property, please contact us for a free consultation.
Key Details
Sold Price $400,000
Property Type Residential
Sub Type Single Family Residence
Listing Status Sold
Square Footage 1,764 sqft
MLS Listing ID 1595983
Sold Date 08/23/24
Style Cape,Multi-Level
Bedrooms 3
Full Baths 2
Half Baths 1
HOA Y/N No
Abv Grd Liv Area 1,764
Originating Board Maine Listings
Year Built 2007
Annual Tax Amount $4,664
Tax Year 2024
Lot Size 1.510 Acres
Acres 1.51
Property Description
Spacious, modern Cape-style home in Ellsworth, Maine, set on a serene 1.51+/- acre lot in a tranquil subdivision. Built in 2006, this home has been well-maintained with a lot to offer. This elegant home features three spacious bedrooms, two full bathrooms, and an additional half bath combined with a laundry room. Sparkling quartz countertops, maple cabinets, and modern appliances make the kitchen a delightful space for cooks of all skill levels. Adjacent to the kitchen, the dining room features a spacious pantry and sun-filled windows that overlook the backyard. The open-concept design extends into the living room area, which features lovely hardwood floors. The first floor is completed by a primary suite that includes a full bath. Upstairs, there are two spacious bedrooms with skylights, ceiling fans and large closets and another full bathroom. For your storage needs, a full, dry basement, an attached two-car garage, and an extra detached garage will offer plenty of space. This nicely landscaped lot is surrounded by picturesque trees, offering over 1.5 acres of outdoor space for recreation and enjoyment. Conveniently located just off Rt 1A in a quiet subdivision (with NO HOA!) only 16 miles to Bangor and 24 miles to Acadia National Park. Come see this beautiful property today!
Location
State ME
County Hancock
Zoning DH
Rooms
Basement Walk-Out Access, Daylight, Full, Doghouse, Interior Entry, Unfinished
Primary Bedroom Level First
Bedroom 2 Second 15.1X24.6
Bedroom 3 Second 12.4X24.5
Living Room First 22.4X14.4
Kitchen First 18.0X11.8 Pantry2
Interior
Interior Features Walk-in Closets, 1st Floor Primary Bedroom w/Bath, Bathtub, Other, Pantry, Shower, Storage
Heating Stove, Multi-Zones, Hot Water, Baseboard
Cooling None
Fireplaces Number 1
Fireplace Yes
Appliance Refrigerator, Gas Range, Dishwasher
Laundry Utility Sink, Laundry - 1st Floor, Main Level
Exterior
Garage 5 - 10 Spaces, Paved, On Site, Other, Garage Door Opener, Detached, Inside Entrance
Garage Spaces 3.0
Waterfront No
View Y/N Yes
View Trees/Woods
Roof Type Pitched,Shingle
Street Surface Paved
Accessibility 32 - 36 Inch Doors, 36 - 48 Inch Halls
Parking Type 5 - 10 Spaces, Paved, On Site, Other, Garage Door Opener, Detached, Inside Entrance
Garage Yes
Building
Lot Description Level, Open Lot, Rolling Slope, Landscaped, Wooded, Near Turnpike/Interstate, Near Town, Neighborhood, Subdivided
Foundation Concrete Perimeter
Sewer Private Sewer, Septic Design Available, Septic Existing on Site
Water Private, Well
Architectural Style Cape, Multi-Level
Structure Type Vinyl Siding,Wood Frame
Others
Restrictions Yes
Energy Description Pellets, Oil
Read Less Info
Want to know what your home might be worth? Contact us for a FREE valuation!

Our team is ready to help you sell your home for the highest possible price ASAP

GET MORE INFORMATION

Paul Rondeau
Broker Associate | License ID: BA923327
Broker Associate License ID: BA923327



