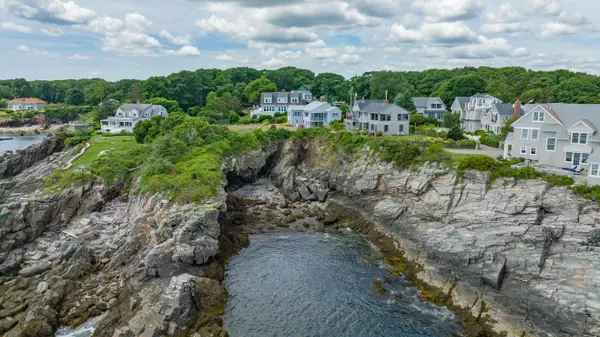Bought with Mary Libby Living Real Estate
For more information regarding the value of a property, please contact us for a free consultation.
Key Details
Sold Price $3,000,000
Property Type Residential
Sub Type Single Family Residence
Listing Status Sold
Square Footage 2,076 sqft
MLS Listing ID 1597503
Sold Date 08/22/24
Style Cottage
Bedrooms 3
Full Baths 2
HOA Y/N No
Abv Grd Liv Area 1,326
Originating Board Maine Listings
Year Built 1953
Annual Tax Amount $27,954
Tax Year 2024
Lot Size 0.730 Acres
Acres 0.73
Property Description
Set along Maine's rocky coast line, this timeless home known as ''Coveside'' overlooks 370+/- feet of bold ocean frontage. Upon entering the living room you will be instantly drawn to the oversized windows. Experience the ever-changing beauty of the seasons in the stunning living and dining room, featuring elegant hardwood floors and breathtaking panoramic ocean views. Cozy up by the wood-burning fireplace during winter nor'easters and delight in the sight of cruise ships gliding into harbor on sunny days. The eat-in kitchen offers a more casual space with a fireplace and access to the screen porch overlooking the cove and ship channel. With water views from nearly every room, this home offers one level living with private guest quarters in the daylight, walk out lower level. Outside, a path leads you to a second cove and your own private point where you can enjoy views of Portland Headlight, Ram Island, Halfway Rock and Sequin Lighthouse, all while watching the waves crash below you. Originally developed by Alan Balfour, Smugglers Cove has become a coveted seaside neighborhood. The home is remarkably convenient to the center of Cape Elizabeth, Robinson Woods Conservation Land, South Portland amenities, downtown Portland and the Portland International Jetport. Available for the first time in 71 years, seize this rare opportunity to make these stunning views a part of your everyday life.
Location
State ME
County Cumberland
Zoning RA, RP3 + Shoreland
Body of Water Atlantic Ocean
Rooms
Family Room Wood Burning Fireplace
Basement Walk-Out Access, Daylight, Finished, Full, Interior Entry
Primary Bedroom Level First
Bedroom 2 First
Bedroom 3 Basement
Living Room First
Dining Room First Dining Area
Kitchen First Wood Burning Fireplace12, Eat-in Kitchen
Family Room Basement
Interior
Interior Features 1st Floor Bedroom
Heating Hot Water
Cooling None
Fireplaces Number 3
Fireplace Yes
Appliance Washer, Refrigerator, Electric Range, Dryer, Dishwasher
Laundry Utility Sink, Washer Hookup
Exterior
Garage 1 - 4 Spaces, Paved
Garage Spaces 2.0
Waterfront Yes
Waterfront Description Ocean
View Y/N Yes
View Scenic
Roof Type Shingle
Street Surface Paved
Porch Patio, Screened
Parking Type 1 - 4 Spaces, Paved
Garage Yes
Building
Lot Description Landscaped, Near Golf Course, Near Town, Neighborhood
Foundation Concrete Perimeter
Sewer Private Sewer, Septic Design Available, Septic Existing on Site
Water Public
Architectural Style Cottage
Structure Type Wood Siding,Shingle Siding,Wood Frame
Others
Energy Description Oil
Read Less Info
Want to know what your home might be worth? Contact us for a FREE valuation!

Our team is ready to help you sell your home for the highest possible price ASAP

GET MORE INFORMATION

Paul Rondeau
Broker Associate | License ID: BA923327
Broker Associate License ID: BA923327



